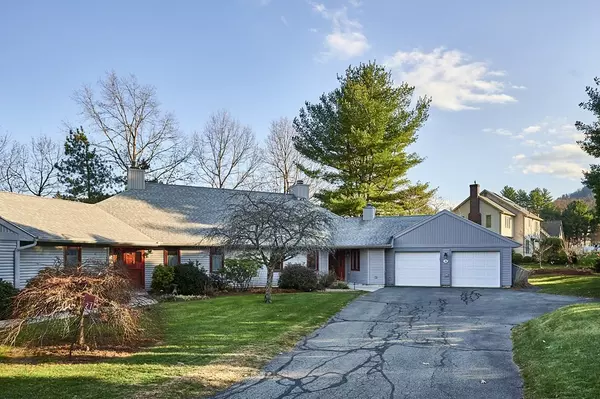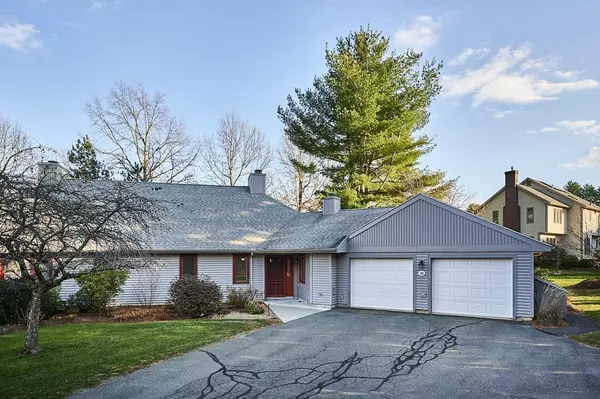For more information regarding the value of a property, please contact us for a free consultation.
19 Baldwin Lane #19 Amherst, MA 01002
Want to know what your home might be worth? Contact us for a FREE valuation!

Our team is ready to help you sell your home for the highest possible price ASAP
Key Details
Sold Price $415,000
Property Type Condo
Sub Type Condominium
Listing Status Sold
Purchase Type For Sale
Square Footage 1,352 sqft
Price per Sqft $306
MLS Listing ID 73061689
Sold Date 01/17/23
Bedrooms 2
Full Baths 2
HOA Fees $555/mo
HOA Y/N true
Year Built 1986
Annual Tax Amount $7,295
Tax Year 2023
Lot Size 10,890 Sqft
Acres 0.25
Property Description
Quality and fine finishes combine to create a welcoming space in this meticulously maintained garden style condo.The open floor plan is perfect for entertaining! This end unit is a bright sunny space with newer hardwood floors, newer windows, fireplace in the living/dining area, updated kitchen with cherry cabinetry, stainless energy star appliances and quartz counters. The primary bedroom has ample closet space as well as an en suite bath. A second bedroom, a full bath, utility room with newer furnace and hot water tank & laundry complete the interior. Single level living at its finest! Added perks are a screened porch adjacent to a private side yard and oversize two car garage. Enjoy the ease of condo living in a beautifully landscaped complex only a short walk to Atkins, minutes to Amherst center, easy access to routes in all directions to enjoy all that the Pioneer Valley offers. Showings begin Friday @ 4pm to 6pm, Saturday 12 to 3, by appointment.
Location
State MA
County Hampshire
Zoning Res
Direction Bay Rd. to Rambling Rd to McIntosh to Baldwin Lane
Rooms
Basement N
Primary Bedroom Level Main
Dining Room Flooring - Hardwood
Kitchen Flooring - Hardwood, Dining Area, Pantry, Countertops - Upgraded, Stainless Steel Appliances
Interior
Interior Features Internet Available - Broadband
Heating Forced Air, Natural Gas, Unit Control
Cooling Central Air, Unit Control
Flooring Vinyl, Carpet, Hardwood
Fireplaces Number 1
Fireplaces Type Living Room
Appliance Range, Dishwasher, Refrigerator, Electric Water Heater, Tankless Water Heater, Plumbed For Ice Maker, Utility Connections for Electric Range, Utility Connections for Electric Dryer
Laundry Flooring - Vinyl, Main Level, Electric Dryer Hookup, Washer Hookup, First Floor, In Unit
Exterior
Exterior Feature Rain Gutters, Professional Landscaping
Garage Spaces 2.0
Community Features Public Transportation, Shopping, Walk/Jog Trails
Utilities Available for Electric Range, for Electric Dryer, Washer Hookup, Icemaker Connection
Roof Type Shingle
Total Parking Spaces 2
Garage Yes
Building
Story 1
Sewer Public Sewer
Water Public
Schools
Middle Schools Arms
High Schools Arhs
Others
Pets Allowed Yes w/ Restrictions
Senior Community false
Read Less
Bought with Sally Malsch • 5 College REALTORS®



