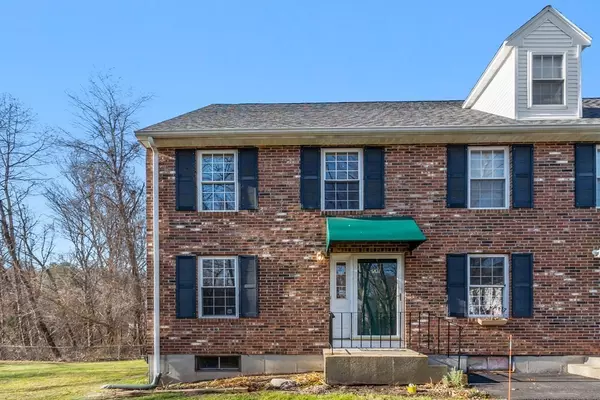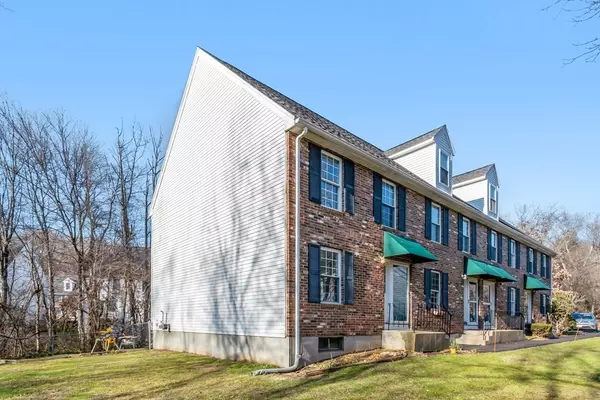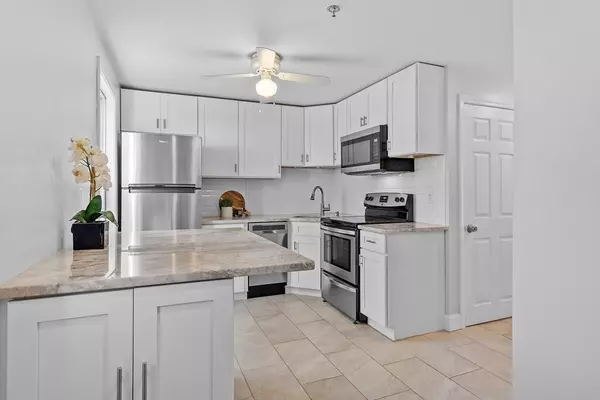For more information regarding the value of a property, please contact us for a free consultation.
278 Manning St #901 Hudson, MA 01749
Want to know what your home might be worth? Contact us for a FREE valuation!

Our team is ready to help you sell your home for the highest possible price ASAP
Key Details
Sold Price $300,000
Property Type Condo
Sub Type Condominium
Listing Status Sold
Purchase Type For Sale
Square Footage 865 sqft
Price per Sqft $346
MLS Listing ID 73063438
Sold Date 01/18/23
Bedrooms 2
Full Baths 1
Half Baths 1
HOA Fees $375/mo
HOA Y/N true
Year Built 1989
Annual Tax Amount $3,557
Tax Year 2022
Property Description
Fabulous Completely Renovated top to bottom end unit Condo in popular Indian Rock. All new flooring, appliances, cabinetry, lighting, sheetrock, wiring and most plumbing all done with taste and style! Gorgeous granite countertops, soft close white cabinets, stainless appliances and a wine fridge! The living room looks out onto the composite deck and woods. Spacious bedrooms with large closets. Lots of sunlight coming in from every window. The basement provides an excellent opportunity to expand as needed with high ceilings. This end unit has access and is right next to a large flat fenced grassy area. Indian Rocks is close to Award Winning Downtown Hudson with great restaurants, breweries and bars in addition to the Assabet River Rail Trail for miles of walking and biking. Shopping in close by and Hudson is an ideal commuter location - Rt 495 and 290 are within minutes. This condo is a special one - don't miss out!
Location
State MA
County Middlesex
Zoning CND
Direction Cox St to Manning
Rooms
Basement Y
Primary Bedroom Level Second
Kitchen Ceiling Fan(s), Flooring - Stone/Ceramic Tile, Countertops - Stone/Granite/Solid, Kitchen Island, Cabinets - Upgraded, Stainless Steel Appliances, Wine Chiller
Interior
Heating Forced Air, Natural Gas
Cooling Central Air
Flooring Tile, Hardwood
Appliance Range, Dishwasher, Microwave, Refrigerator, Wine Refrigerator, Gas Water Heater, Utility Connections for Electric Range, Utility Connections for Electric Oven, Utility Connections for Electric Dryer
Laundry Electric Dryer Hookup, In Basement, In Unit
Exterior
Community Features Shopping, Walk/Jog Trails, Bike Path, Highway Access, Public School
Utilities Available for Electric Range, for Electric Oven, for Electric Dryer
Total Parking Spaces 1
Garage No
Building
Story 2
Sewer Public Sewer
Water Public
Others
Pets Allowed Yes w/ Restrictions
Read Less
Bought with Rosemary Comrie • Comrie Real Estate, Inc.



