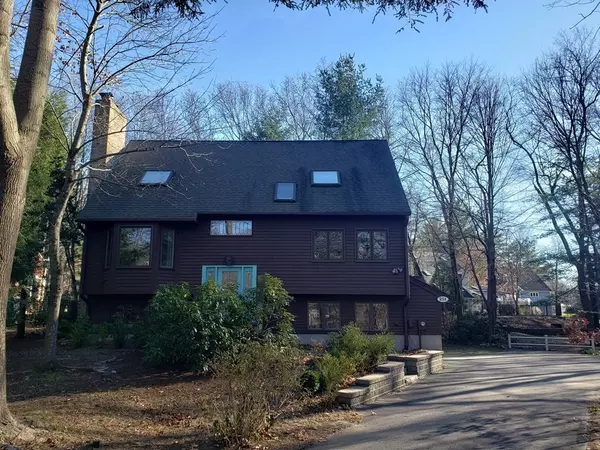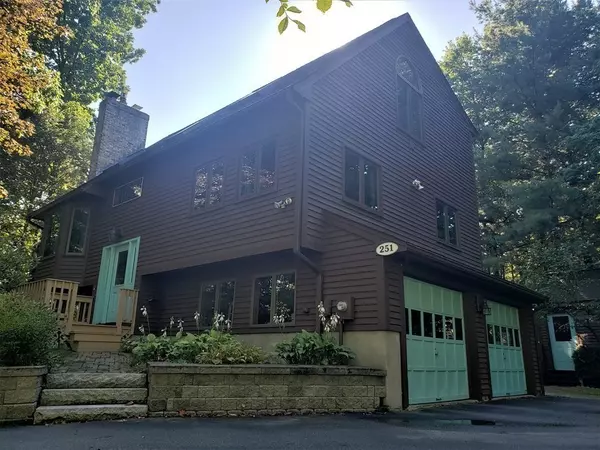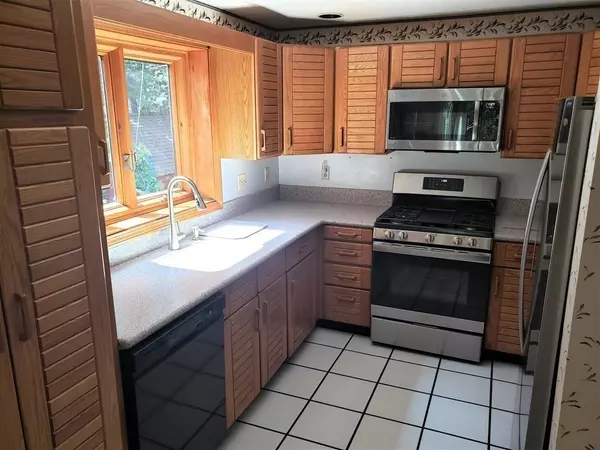For more information regarding the value of a property, please contact us for a free consultation.
251 Cox Street Hudson, MA 01749
Want to know what your home might be worth? Contact us for a FREE valuation!

Our team is ready to help you sell your home for the highest possible price ASAP
Key Details
Sold Price $565,000
Property Type Single Family Home
Sub Type Single Family Residence
Listing Status Sold
Purchase Type For Sale
Square Footage 2,602 sqft
Price per Sqft $217
MLS Listing ID 73031240
Sold Date 01/20/23
Style Contemporary
Bedrooms 4
Full Baths 3
HOA Y/N false
Year Built 1987
Annual Tax Amount $6,539
Tax Year 2022
Lot Size 0.870 Acres
Acres 0.87
Property Description
Amazing Contemporary Cape set well back from the road in a tranquil wooded setting. 3 levels of living space with soaring cathedral ceilings-skylights and walls of glass. Gleaming hardwoods and tile. Cabinet packed kitchen open to formal dining room and dramatic two story living room w/a gas fireplace. Amazing sunsplashed Florida room. Lower level family room w/a second fireplace and wet bar makes a perfect teen suite or space for in-laws. Primary bedroom offers a walk in closet-luxury tile bath/spa tub and loft office space. A multi functional home perfect for living, lounging and entertaining. Updates include Buderus gas boiler w/4 zones-recently painted exterior-50 year roof installed 16 years ago, Pella and Anderson windows, Mitsubishi AC. Nature lovers' backyard includes a patio and deluxe oversize shed w/electricity. Plenty of off street parking. Almost an acre of privacy just minutes to downtown Hudson-dining-shopping-major routes. A must see!
Location
State MA
County Middlesex
Zoning SB
Direction Main Street to Cox
Rooms
Family Room Flooring - Wall to Wall Carpet, Wet Bar
Basement Full, Finished, Walk-Out Access
Primary Bedroom Level Second
Dining Room Flooring - Hardwood
Kitchen Countertops - Stone/Granite/Solid
Interior
Interior Features Cathedral Ceiling(s), Ceiling - Cathedral, Home Office, Sun Room, Central Vacuum, Wet Bar
Heating Baseboard, Natural Gas
Cooling Ductless
Flooring Wood, Tile, Flooring - Stone/Ceramic Tile
Fireplaces Number 2
Fireplaces Type Family Room
Appliance Range, Dishwasher, Refrigerator, Washer/Dryer, Gas Water Heater
Laundry Gas Dryer Hookup, Washer Hookup, In Basement
Exterior
Exterior Feature Storage
Garage Spaces 2.0
Community Features Shopping, Park, Highway Access
Waterfront Description Beach Front, Lake/Pond, Unknown To Beach, Beach Ownership(Public)
Roof Type Shingle
Total Parking Spaces 6
Garage Yes
Building
Lot Description Corner Lot
Foundation Concrete Perimeter
Sewer Public Sewer
Water Public
Architectural Style Contemporary
Others
Senior Community false
Read Less
Bought with Anne Fahy • Coldwell Banker Realty - Canton



