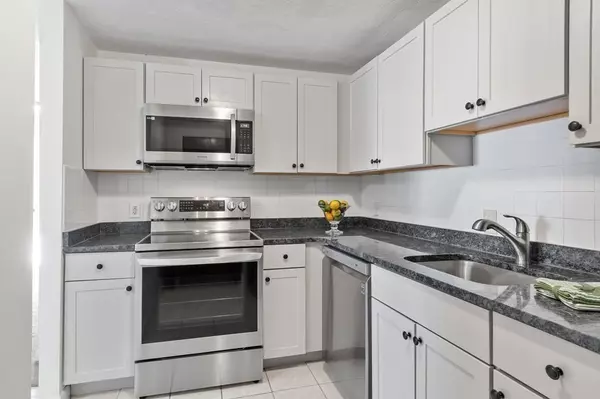For more information regarding the value of a property, please contact us for a free consultation.
773 Massachusetts Ave #B1 Boxborough, MA 01719
Want to know what your home might be worth? Contact us for a FREE valuation!

Our team is ready to help you sell your home for the highest possible price ASAP
Key Details
Sold Price $240,000
Property Type Condo
Sub Type Condominium
Listing Status Sold
Purchase Type For Sale
Square Footage 903 sqft
Price per Sqft $265
MLS Listing ID 73070466
Sold Date 02/01/23
Bedrooms 2
Full Baths 1
HOA Fees $390
HOA Y/N true
Year Built 1971
Annual Tax Amount $2,127
Tax Year 2022
Property Description
WELCOME to this sun-filled corner condo of Carriage House Condominium offering a tastefully updated kitchen that includes Shaker style crisp white cabinets, stainless appliances including double door refrigerator, lovely granite countertops and dining area. Bathroom is complete with new vanity, matching mirror and lighting, and vinyl plank flooring. Additionally, two spacious bedrooms including large closets. Condo fee includes heat and hot water. Common laundry and attic storage is also available. Walk to Blanchard elementary just 0.5 miles away. Local area amenities: Award winning Acton-Boxborough Schools. Conservation land and library nearby. Easy access to Routes 2 and 495, MBTA commuter train in South Acton and Littleton! West Acton Village offers restaurants, shopping and a seasonal farmer's market. Come and see. Open Houses Sat. 14th, 12 to 2, Sun. 15th, 12:30 to 2. Offers due Sun.15th by 8 pm.
Location
State MA
County Middlesex
Zoning R
Direction Mass. Ave (Rt 111) pass Middle Rd,. next right Carriage House Condominium to the end of bldg.
Rooms
Basement N
Primary Bedroom Level Second
Kitchen Flooring - Stone/Ceramic Tile, Dining Area, Countertops - Upgraded, Cabinets - Upgraded, Stainless Steel Appliances
Interior
Interior Features Internet Available - Broadband, High Speed Internet
Heating Baseboard, Natural Gas, Unit Control
Cooling Wall Unit(s)
Flooring Tile, Carpet
Appliance Range, Dishwasher, Microwave, Refrigerator, ENERGY STAR Qualified Refrigerator, ENERGY STAR Qualified Dishwasher, Range - ENERGY STAR, Gas Water Heater, Utility Connections for Electric Range
Laundry Common Area
Exterior
Exterior Feature Decorative Lighting, Rain Gutters, Professional Landscaping
Community Features Public Transportation, Shopping, Pool, Walk/Jog Trails, Medical Facility, Bike Path, Conservation Area, Highway Access, House of Worship, Public School, T-Station
Utilities Available for Electric Range
Roof Type Shingle
Total Parking Spaces 2
Garage No
Building
Story 1
Sewer Private Sewer
Water Well, Private
Schools
Elementary Schools Choice Of 6
Middle Schools Rj Grey Jh
High Schools Abrhs
Others
Pets Allowed No
Senior Community false
Acceptable Financing Contract
Listing Terms Contract
Read Less
Bought with Lin Shi • Phoenix Real Estate



