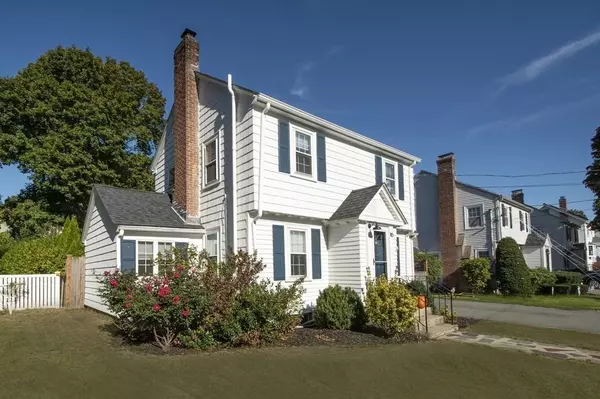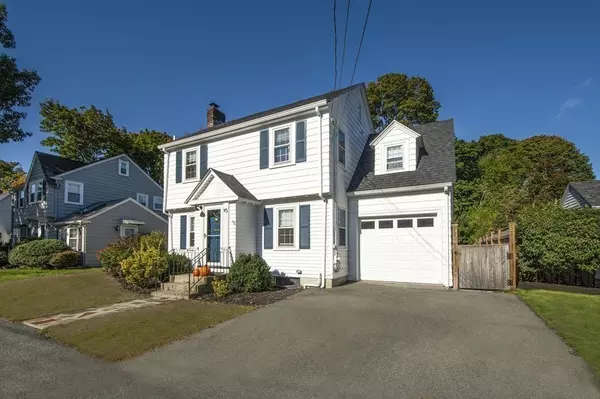For more information regarding the value of a property, please contact us for a free consultation.
16 Collamore St Milton, MA 02186
Want to know what your home might be worth? Contact us for a FREE valuation!

Our team is ready to help you sell your home for the highest possible price ASAP
Key Details
Sold Price $755,000
Property Type Single Family Home
Sub Type Single Family Residence
Listing Status Sold
Purchase Type For Sale
Square Footage 1,765 sqft
Price per Sqft $427
MLS Listing ID 73047257
Sold Date 02/03/23
Style Colonial
Bedrooms 3
Full Baths 1
Half Baths 1
Year Built 1938
Annual Tax Amount $9,129
Tax Year 2022
Lot Size 5,662 Sqft
Acres 0.13
Property Description
Great opportunity to live in a beautiful colonial home in a fabulous Milton neighborhood. This house has been completely updated and has gleaming hardwood floors. It boasts a fabulous open concept kitchen with quartz counters, recessed lighting and stainless steel appliances. Enjoy your morning coffee at the extra large breakfast bar. The large fireplaced living room is the perfect place to curl up with a good book. Also located on this floor is a chic at home office with brick accents, a vaulted ceiling and a slider that leads to a fenced yard that is perfect for gatherings and cookouts. The main bedroom is filled with natural light. 2 additional rooms and a remodeled bath complete this level. This home is located just steps to East Milton Square restaurants and shops. Located just minutes from the highway, it's the perfect place for commuters looking to move out of town.
Location
State MA
County Norfolk
Area East Milton
Zoning RC
Direction Squantum to Church to Collamore Street or Granite To Church To Collamore
Rooms
Basement Full, Finished, Radon Remediation System
Primary Bedroom Level Second
Kitchen Bathroom - Half, Flooring - Hardwood, Dining Area, Countertops - Stone/Granite/Solid, Breakfast Bar / Nook, Exterior Access, Open Floorplan, Recessed Lighting, Remodeled, Slider, Stainless Steel Appliances, Peninsula, Lighting - Pendant, Lighting - Overhead
Interior
Interior Features Ceiling Fan(s), Vaulted Ceiling(s), Slider, Lighting - Overhead, Crown Molding, Closet, Home Office, Bonus Room
Heating Electric Baseboard, Steam, Oil
Cooling None
Flooring Tile, Hardwood, Engineered Hardwood, Flooring - Stone/Ceramic Tile
Fireplaces Number 1
Fireplaces Type Living Room
Appliance Range, Dishwasher, Disposal, Microwave, Refrigerator, Washer, Dryer, Utility Connections for Electric Range
Laundry Dryer Hookup - Electric, Washer Hookup, Flooring - Stone/Ceramic Tile, In Basement
Exterior
Exterior Feature Storage
Garage Spaces 1.0
Fence Fenced/Enclosed, Fenced
Community Features Public Transportation, Walk/Jog Trails, Golf, Highway Access, House of Worship, Private School, Public School, T-Station
Utilities Available for Electric Range, Washer Hookup
Waterfront Description Beach Front, Ocean, 1 to 2 Mile To Beach
Roof Type Shingle
Total Parking Spaces 2
Garage Yes
Building
Lot Description Level
Foundation Concrete Perimeter
Sewer Public Sewer
Water Public
Architectural Style Colonial
Read Less
Bought with Scott Farrell & Partners • Compass



