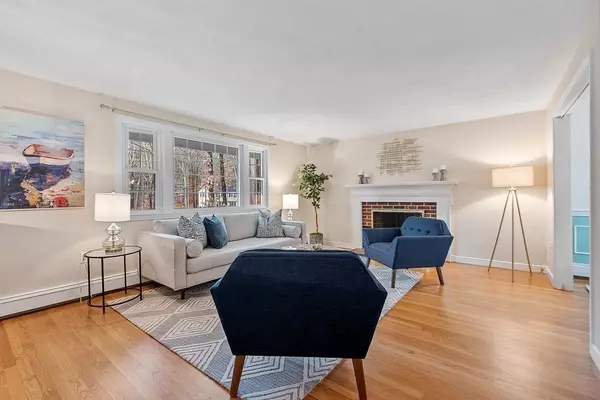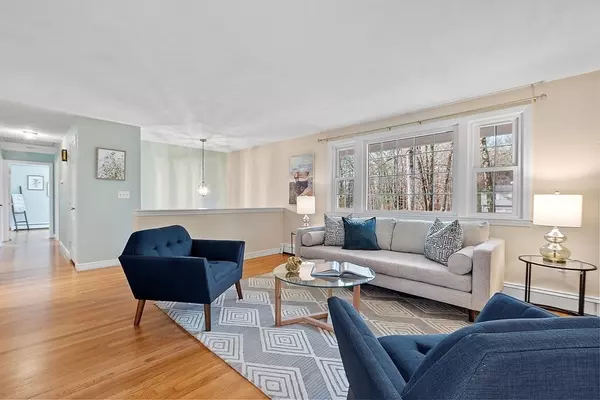For more information regarding the value of a property, please contact us for a free consultation.
65 Prescott Rd Boxborough, MA 01719
Want to know what your home might be worth? Contact us for a FREE valuation!

Our team is ready to help you sell your home for the highest possible price ASAP
Key Details
Sold Price $650,000
Property Type Single Family Home
Sub Type Single Family Residence
Listing Status Sold
Purchase Type For Sale
Square Footage 1,833 sqft
Price per Sqft $354
MLS Listing ID 73059685
Sold Date 02/13/23
Bedrooms 3
Full Baths 2
Half Baths 1
HOA Y/N false
Year Built 1968
Annual Tax Amount $8,858
Tax Year 2022
Lot Size 1.200 Acres
Acres 1.2
Property Description
Don't miss your opportunity to own this adorable multi-level home located on over an acre of land in a quiet cul-de-sac neighborhood! Meticulously maintained over the years with newer windows, a 2020 roof, 2019 chimney liner, a brand-new septic system to be installed at seller's expense plus freshly refinished hardwood floors, get ready to pack your bags and move right in! The flexible floorplan is a crowd pleaser with both formal and casual living spaces plus a two- car garage, and the choice is yours whether you need a fourth bedroom space or a home office in the lower level. Peaceful backyard setting with a large deck, mature trees and tons of privacy. The MBTA rail to Cambridge and Boston is less than 5 min away as are all major commuting routes! Top ranked Acton Boxborough schools complete the package!
Location
State MA
County Middlesex
Zoning AR
Direction Liberty Square Road to Depot Road to Prescott Road or use GPS
Rooms
Family Room Flooring - Wall to Wall Carpet
Basement Walk-Out Access, Garage Access, Sump Pump
Primary Bedroom Level First
Dining Room Wainscoting
Kitchen Flooring - Vinyl
Interior
Interior Features Walk-in Storage, Home Office, High Speed Internet
Heating Baseboard, Oil
Cooling Window Unit(s)
Flooring Vinyl, Carpet, Hardwood, Flooring - Wall to Wall Carpet
Fireplaces Number 2
Fireplaces Type Family Room, Living Room
Appliance Range, Dishwasher, Refrigerator, Washer, Dryer, Oil Water Heater, Tankless Water Heater, Utility Connections for Electric Range, Utility Connections for Electric Oven, Utility Connections for Electric Dryer
Laundry Flooring - Stone/Ceramic Tile, In Basement
Exterior
Garage Spaces 2.0
Community Features Shopping, Park, Walk/Jog Trails, Highway Access
Utilities Available for Electric Range, for Electric Oven, for Electric Dryer
Roof Type Shingle
Total Parking Spaces 6
Garage Yes
Building
Lot Description Wooded
Foundation Concrete Perimeter
Sewer Private Sewer
Water Private
Schools
Elementary Schools Choice Of 6
Middle Schools Rj Grey Jh
High Schools Abrhs
Others
Senior Community false
Acceptable Financing Seller W/Participate
Listing Terms Seller W/Participate
Read Less
Bought with Joan Meyer • Barrett Sotheby's International Realty



