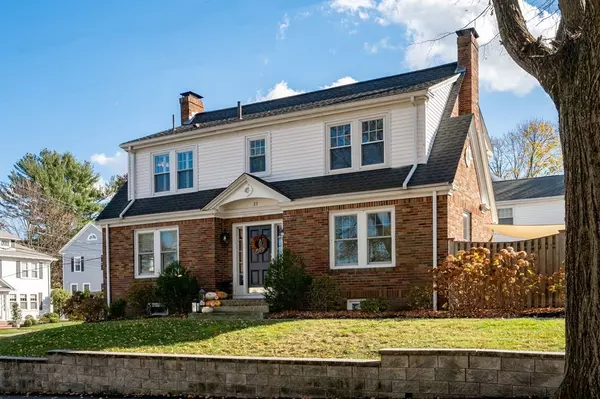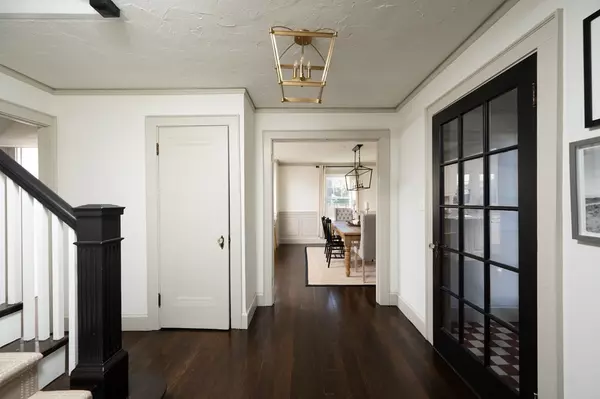For more information regarding the value of a property, please contact us for a free consultation.
23 Stanton Rd Milton, MA 02186
Want to know what your home might be worth? Contact us for a FREE valuation!

Our team is ready to help you sell your home for the highest possible price ASAP
Key Details
Sold Price $1,095,000
Property Type Single Family Home
Sub Type Single Family Residence
Listing Status Sold
Purchase Type For Sale
Square Footage 2,075 sqft
Price per Sqft $527
MLS Listing ID 73061526
Sold Date 02/13/23
Style Colonial
Bedrooms 3
Full Baths 2
Half Baths 1
Year Built 1917
Annual Tax Amount $10,223
Tax Year 2022
Lot Size 6,969 Sqft
Acres 0.16
Property Description
Stunningly updated 3-bed, 2.5 bath home in a premier Milton neighborhood. This home offers the perfect blend of period detail and modern convenience. The gorgeous kitchen features high end stainless steel appliances, granite counters, and a breakfast bar that opens to the dining area. The living areas offer newly redone hardwood floors, crown moldings, built-ins, exposed beams and recessed lighting. All bedrooms are generously sized and the primary bed flaunts an elegant dual-vanity ensuite bath. A glorious fenced-in backyard oasis awaits, fully irrigated and with a patio that was built to entertain. With new 2-zone forced hot air heat / central A/C, new windows, new electrical panel, newer roof, and built in speakers this home is truly turn-key. Do not miss the opportunity to call this home.
Location
State MA
County Norfolk
Area Milton Center
Zoning RC
Direction Use GPS
Rooms
Basement Full, Interior Entry
Interior
Interior Features Finish - Sheetrock, Internet Available - Broadband
Heating Forced Air, Natural Gas
Cooling Central Air
Flooring Tile, Hardwood
Fireplaces Number 1
Appliance Microwave, ENERGY STAR Qualified Refrigerator, ENERGY STAR Qualified Dryer, ENERGY STAR Qualified Dishwasher, ENERGY STAR Qualified Washer, Oven - ENERGY STAR, Gas Water Heater, Plumbed For Ice Maker, Utility Connections for Gas Oven, Utility Connections for Gas Dryer
Laundry Washer Hookup
Exterior
Exterior Feature Sprinkler System, Stone Wall
Garage Spaces 1.0
Fence Fenced/Enclosed, Fenced
Community Features Public Transportation, Shopping, Pool, Tennis Court(s), Park, Walk/Jog Trails, Stable(s), Golf, Medical Facility, Laundromat, Bike Path, Conservation Area, Highway Access, House of Worship, Marina, Private School, Public School, T-Station, University
Utilities Available for Gas Oven, for Gas Dryer, Washer Hookup, Icemaker Connection
Roof Type Shingle
Total Parking Spaces 4
Garage Yes
Building
Lot Description Corner Lot
Foundation Block, Brick/Mortar
Sewer Public Sewer
Water Public
Architectural Style Colonial
Schools
Elementary Schools Cunn / Glover
Middle Schools Pierce
High Schools Mhs
Read Less
Bought with Aranson Maguire Group • Compass



