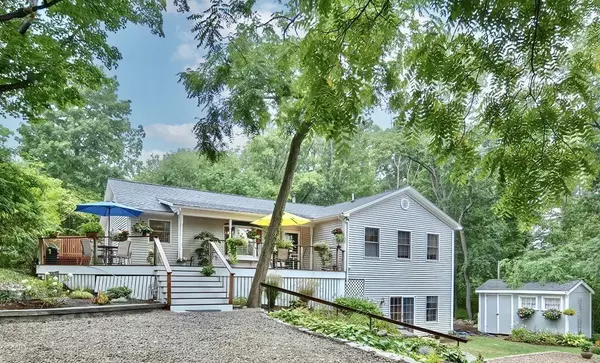For more information regarding the value of a property, please contact us for a free consultation.
18 Landmark Lane Rockport, MA 01966
Want to know what your home might be worth? Contact us for a FREE valuation!

Our team is ready to help you sell your home for the highest possible price ASAP
Key Details
Sold Price $825,000
Property Type Single Family Home
Sub Type Single Family Residence
Listing Status Sold
Purchase Type For Sale
Square Footage 2,104 sqft
Price per Sqft $392
MLS Listing ID 73070640
Sold Date 02/27/23
Style Raised Ranch
Bedrooms 4
Full Baths 3
Year Built 2004
Annual Tax Amount $5,243
Tax Year 2022
Lot Size 0.310 Acres
Acres 0.31
Property Description
Nestled in the woods on a lovely lot w/ beautiful gardens & and ocean views. this recently renovated home offers one level living if desired. First floor is a warm and inviting open concept w/ Cathedral ceilings, beautiful patina pine flooring, custom kitchen cabinetry with granite countertops, stainless steel appliances & kitchen island open to formal Dining area & Living Room with access to decks overlooking ocean, woodlands,and gardens. Natural patina pine flooring, cathedral ceilings. Primary bedroom w/ private bath, walk-in closet, woodland view. The lower level walk out living area has large Family Room, home office, wet bar, two additional bedrooms w 3/4 bath for guests or extended families. Beautifully decorated and freshly painted in move-in condition. Enjoy star-gazing from the hot tub, nature lover's trails to Dogtown and quarries, short stroll to village. Condominium title with common drive.
Location
State MA
County Essex
Zoning R20/NC
Direction Granite St to Rowe Ave to Drumlin Rd to Landmark Lane, or Granite St to Landmark
Rooms
Family Room Flooring - Wall to Wall Carpet, Exterior Access, Recessed Lighting, Slider
Basement Finished, Walk-Out Access, Interior Entry
Primary Bedroom Level First
Dining Room Cathedral Ceiling(s), Open Floorplan
Kitchen Flooring - Wood, Dining Area, Pantry, Countertops - Stone/Granite/Solid, Kitchen Island, Cabinets - Upgraded, Deck - Exterior, Exterior Access, Open Floorplan, Slider, Stainless Steel Appliances, Gas Stove, Lighting - Pendant, Lighting - Overhead
Interior
Interior Features Bathroom - 3/4, Recessed Lighting, Slider, Closet, In-Law Floorplan, Wet Bar
Heating Baseboard, Oil
Cooling Central Air, Heat Pump
Flooring Wood, Tile, Carpet, Flooring - Wall to Wall Carpet
Appliance Range, Dishwasher, Disposal, Microwave, Indoor Grill, Refrigerator, Washer, Dryer, Range Hood, Oil Water Heater, Utility Connections for Gas Range, Utility Connections for Electric Dryer
Laundry Dryer Hookup - Gas, Washer Hookup, Lighting - Overhead, In Basement
Exterior
Exterior Feature Rain Gutters, Storage, Professional Landscaping, Decorative Lighting, Garden, Stone Wall
Community Features Pool, Park, Walk/Jog Trails, Stable(s), Golf, Bike Path, Conservation Area, House of Worship, Marina, Public School, T-Station
Utilities Available for Gas Range, for Electric Dryer, Washer Hookup
Waterfront Description Beach Front, Harbor, Ocean, 1/2 to 1 Mile To Beach, Beach Ownership(Public)
View Y/N Yes
View Scenic View(s)
Roof Type Shingle
Total Parking Spaces 6
Garage No
Building
Lot Description Wooded, Gentle Sloping
Foundation Concrete Perimeter
Sewer Public Sewer
Water Public
Architectural Style Raised Ranch
Schools
Elementary Schools Res
Middle Schools Rms
High Schools Rhs
Others
Senior Community false
Read Less
Bought with Dennis McManus • Graystone Properties



