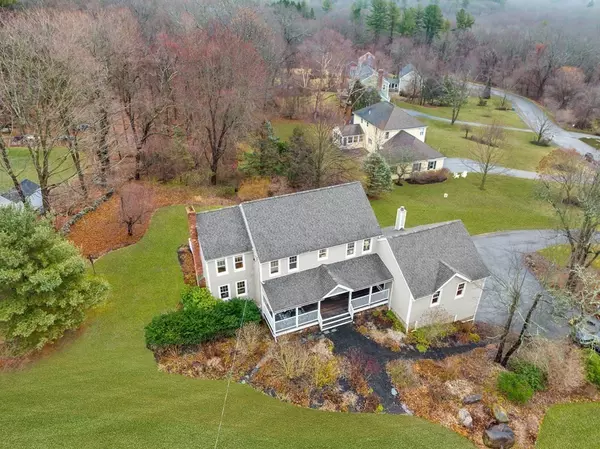For more information regarding the value of a property, please contact us for a free consultation.
933 Liberty Square Rd Boxborough, MA 01719
Want to know what your home might be worth? Contact us for a FREE valuation!

Our team is ready to help you sell your home for the highest possible price ASAP
Key Details
Sold Price $899,000
Property Type Single Family Home
Sub Type Single Family Residence
Listing Status Sold
Purchase Type For Sale
Square Footage 2,864 sqft
Price per Sqft $313
MLS Listing ID 73071932
Sold Date 03/21/23
Style Colonial
Bedrooms 4
Full Baths 2
Half Baths 1
HOA Y/N false
Year Built 1991
Annual Tax Amount $11,339
Tax Year 2022
Lot Size 1.030 Acres
Acres 1.03
Property Description
Been dreaming of a new home with a Farmer's porch overlooking gorgeous perennial gardens? What it if was located across the street from miles of hiking trails AND in a super-convenient commuting location? And in the top-ranked Acton-Boxborough school district? We've got you covered! This 4+ bedroom custom Colonial has been lovingly maintained by the original owners and now it's your turn to call it home. The main living area features an eat-in kitchen with a double pantry adjacent to the family room with a wood-burning fireplace and deck access, a formal dining room, a true great room with cathedral ceiling and woodstove as well as a half bath and laundry. The second floor includes a primary suite, three additional bedrooms and a home office along with two updated full baths. Need more reasons to love this house? There's storage galore between the attic, basement and oversized garages, a brand new septic system and a beautifully private backyard! Make your appointment to visit today!
Location
State MA
County Middlesex
Zoning AR
Direction Route 111/Massachusetts Ave to Liberty Square Road or use GPS
Rooms
Family Room Flooring - Laminate, Exterior Access, Recessed Lighting
Basement Full, Unfinished
Primary Bedroom Level Second
Dining Room Flooring - Hardwood
Kitchen Flooring - Laminate, Dining Area, Recessed Lighting
Interior
Interior Features Closet, Recessed Lighting, Ceiling - Cathedral, Ceiling Fan(s), Home Office, Mud Room, Foyer, Great Room, Central Vacuum
Heating Baseboard, Oil
Cooling Window Unit(s), Whole House Fan
Flooring Tile, Laminate, Hardwood, Flooring - Hardwood, Flooring - Stone/Ceramic Tile
Fireplaces Number 1
Fireplaces Type Family Room, Wood / Coal / Pellet Stove
Appliance Range, Dishwasher, Microwave, Refrigerator, Washer, Dryer, Electric Water Heater, Utility Connections for Gas Range, Utility Connections for Electric Dryer
Laundry First Floor, Washer Hookup
Exterior
Garage Spaces 3.0
Community Features Public Transportation, Shopping, Walk/Jog Trails, Stable(s), Conservation Area, Highway Access, Public School
Utilities Available for Gas Range, for Electric Dryer, Washer Hookup
Roof Type Shingle
Total Parking Spaces 6
Garage Yes
Building
Lot Description Corner Lot
Foundation Concrete Perimeter
Sewer Private Sewer
Water Private
Architectural Style Colonial
Schools
Elementary Schools Choice Of 6
Middle Schools Rj Grey Jh
High Schools Abrhs
Others
Senior Community false
Read Less
Bought with Hongyan Sun • Stonebridge Realty



