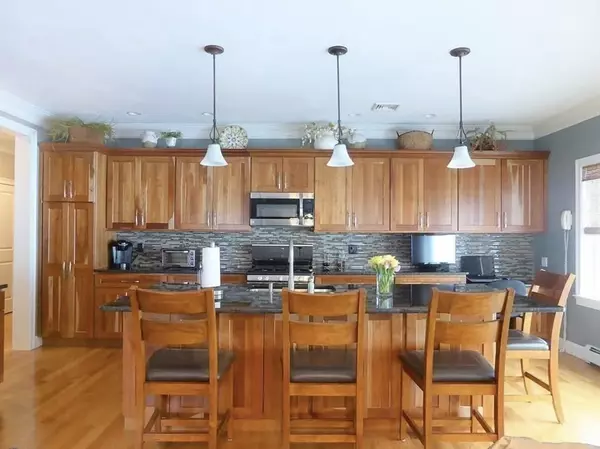For more information regarding the value of a property, please contact us for a free consultation.
245 Worcester Lane Waltham, MA 02451
Want to know what your home might be worth? Contact us for a FREE valuation!

Our team is ready to help you sell your home for the highest possible price ASAP
Key Details
Sold Price $1,400,000
Property Type Single Family Home
Sub Type Single Family Residence
Listing Status Sold
Purchase Type For Sale
Square Footage 3,191 sqft
Price per Sqft $438
Subdivision Piety Corner, The Lanes
MLS Listing ID 73083534
Sold Date 04/04/23
Style Contemporary
Bedrooms 4
Full Baths 2
Half Baths 1
Year Built 2011
Annual Tax Amount $12,505
Tax Year 2023
Lot Size 0.510 Acres
Acres 0.51
Property Description
Don't miss your opportunity to move to the most desirable street in Waltham! Sitting on over 1/2 acre lot, this beautifully constructed 2011 build offers privacy and space with easy access to Rte 128, Rte 2, and the Mass pike. The open concept kitchen and dining area faces South, with natural cherry cabinets, a large island, and updated kitchen appliances. The first floor primary bedroom provides plenty of space, with a massive walk in closet and oversized bathroom. First floor laundry and central vacuum help make life easy. Some of the recent updates include: remodeling of the 3rd and 4th bedroom with generous custom California closets, fencing in of the back yard, expansion of the back patio with addition of a hot tub, hot water circulating system installed, addition of hot and cold running water in the oversized garage, upgraded energy efficient bay window, and an updated washer/dryer. Over 1,000 sq ft of additional unfinished space in the basement. New photos coming soon.
Location
State MA
County Middlesex
Area Piety Corner
Zoning RES
Direction Bacon St to Worcester Lane; Home is toward end of the road.
Rooms
Basement Full, Interior Entry, Concrete
Primary Bedroom Level First
Dining Room Flooring - Hardwood, Exterior Access, Open Floorplan, Slider
Kitchen Closet/Cabinets - Custom Built, Flooring - Hardwood, Pantry, Countertops - Stone/Granite/Solid, Kitchen Island, Stainless Steel Appliances, Gas Stove
Interior
Interior Features Entrance Foyer, Central Vacuum
Heating Baseboard, Propane
Cooling Central Air
Flooring Hardwood
Fireplaces Number 1
Fireplaces Type Living Room
Appliance Range, Dishwasher, Disposal, Refrigerator, Freezer, Washer, Dryer, Vacuum System, Propane Water Heater, Water Heater(Separate Booster), Utility Connections for Gas Range, Utility Connections for Gas Oven
Laundry Main Level, First Floor
Exterior
Garage Spaces 2.0
Fence Fenced
Community Features Public Transportation, Park, Walk/Jog Trails, Bike Path, Highway Access, Public School, University
Utilities Available for Gas Range, for Gas Oven
View Y/N Yes
View Scenic View(s)
Roof Type Shingle
Total Parking Spaces 7
Garage Yes
Building
Foundation Concrete Perimeter
Sewer Public Sewer
Water Public
Architectural Style Contemporary
Schools
Elementary Schools Plympton
Middle Schools Kennedy
High Schools Waltham
Read Less
Bought with The Coduri Magnus Team • Senne



