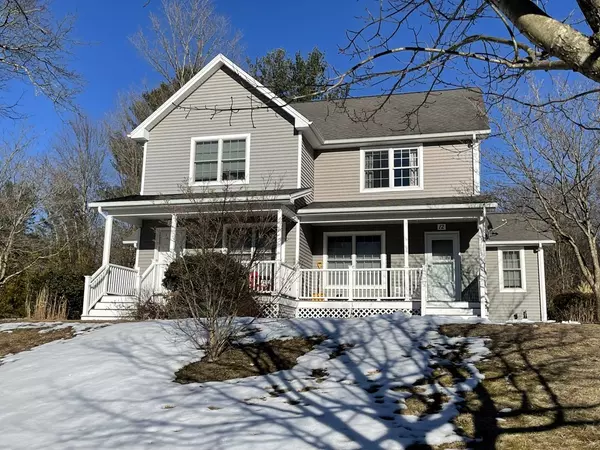For more information regarding the value of a property, please contact us for a free consultation.
12 Palley Village Pl #12 Amherst, MA 01002
Want to know what your home might be worth? Contact us for a FREE valuation!

Our team is ready to help you sell your home for the highest possible price ASAP
Key Details
Sold Price $396,000
Property Type Condo
Sub Type Condominium
Listing Status Sold
Purchase Type For Sale
Square Footage 1,432 sqft
Price per Sqft $276
MLS Listing ID 73085934
Sold Date 04/13/23
Bedrooms 3
Full Baths 2
HOA Fees $155/mo
HOA Y/N true
Year Built 2005
Annual Tax Amount $5,491
Tax Year 2023
Property Description
Less than 20 year old, 3 bed/2 bath condo close to Amherst center in a residential neighborhood. Composite front porch and stone patio are great for enjoying this quiet neighborhood on the edge of Amherst Woods. Beautiful, maintained gardens and mature trees make this condo feel like a single family home. Enjoy the light, bright open feel of the living/kitchen/dining area when you walk in the front door. Great space for entertaining as you can both do the work and enjoy the company. 3 spacious bedrooms give plenty of space for the whole family or guests. Enjoy the convenience of the 2nd fl laundry, right outside the 2-2nd fl bedrooms. This condo has everything you could need and want within 5 mins to center of Amherst and all the amenities. Right on bus line makes convenient commuting.
Location
State MA
County Hampshire
Zoning Res
Direction Rte 9/Belchertown Rd to Old Belchertown Rd to Palley Village Pl. APO, AC unit replaced 2022.
Rooms
Family Room Walk-In Closet(s), Flooring - Wall to Wall Carpet
Basement Y
Primary Bedroom Level Second
Dining Room Flooring - Hardwood
Kitchen Flooring - Stone/Ceramic Tile, Countertops - Stone/Granite/Solid
Interior
Heating Baseboard, Oil
Cooling Central Air
Flooring Tile, Hardwood
Appliance Range, Dishwasher, Refrigerator, Washer, Dryer, Utility Connections for Electric Range, Utility Connections for Electric Oven, Utility Connections for Electric Dryer
Laundry Second Floor, In Unit, Washer Hookup
Exterior
Exterior Feature Garden, Rain Gutters
Garage Spaces 1.0
Community Features Public Transportation, Shopping, Pool, Tennis Court(s), Park, Walk/Jog Trails, Golf, Medical Facility, Laundromat, Bike Path, Conservation Area, House of Worship, Public School, University
Utilities Available for Electric Range, for Electric Oven, for Electric Dryer, Washer Hookup
Roof Type Shingle
Total Parking Spaces 2
Garage Yes
Building
Story 2
Sewer Public Sewer
Water Public
Read Less
Bought with Brad Spry • Coldwell Banker Community REALTORS®



