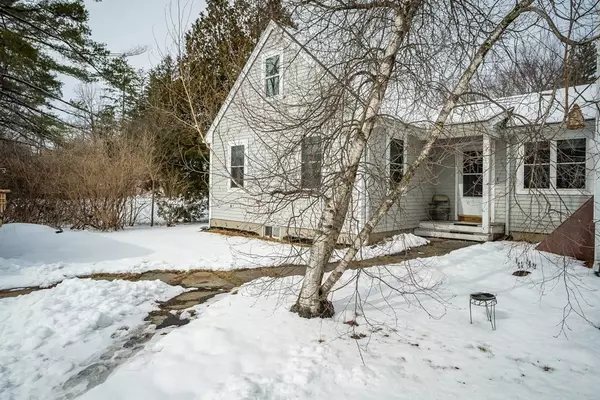For more information regarding the value of a property, please contact us for a free consultation.
17 Shumway St Amherst, MA 01002
Want to know what your home might be worth? Contact us for a FREE valuation!

Our team is ready to help you sell your home for the highest possible price ASAP
Key Details
Sold Price $460,000
Property Type Single Family Home
Sub Type Single Family Residence
Listing Status Sold
Purchase Type For Sale
Square Footage 1,650 sqft
Price per Sqft $278
MLS Listing ID 73083831
Sold Date 04/28/23
Style Farmhouse
Bedrooms 4
Full Baths 2
Year Built 1939
Annual Tax Amount $7,807
Tax Year 2023
Lot Size 6,534 Sqft
Acres 0.15
Property Description
All offers by Tuesday March 7th at 7:30p Something special! 1930's character graciously blended with a 2005 Wright Builders addition to create a lovely, restful, and seamless space. 4 bedrooms, 2 baths, 1-car garage all within walking distance to Amherst Center! The first floor offers: living and dining rooms with wood floors, two large bedrooms, a full bath with walk-in shower, walk-in pantry, and adorable vintage kitchen with kitchen garden window. The second floor features two additional bedrooms with wood floors, and a remodeled bathroom with clawfoot tub. Great natural light throughout! Double pane windows, Buderus Boiler, Natural gas for heat and hot water on-demand, single car garage, stone walkway to side entry and more! Shown by appointment.
Location
State MA
County Hampshire
Zoning R-G
Direction Shumway is between Main St and Rt 9/College St
Rooms
Basement Full, Interior Entry, Bulkhead, Sump Pump, Dirt Floor, Concrete, Unfinished
Primary Bedroom Level First
Dining Room Closet, Flooring - Wood
Kitchen Flooring - Wood, Pantry, Gas Stove
Interior
Interior Features Internet Available - Broadband
Heating Baseboard, Steam, Natural Gas
Cooling None
Flooring Wood, Renewable/Sustainable Flooring Materials
Appliance Range, Refrigerator, Freezer, Washer, Dryer, Gas Water Heater, Tank Water Heaterless, Utility Connections for Gas Range, Utility Connections for Electric Dryer
Laundry In Basement
Exterior
Exterior Feature Rain Gutters
Garage Spaces 1.0
Community Features Public Transportation, Shopping, Park, Bike Path, Highway Access, University, Sidewalks
Utilities Available for Gas Range, for Electric Dryer
Roof Type Shingle
Total Parking Spaces 5
Garage Yes
Building
Lot Description Level
Foundation Concrete Perimeter, Block, Brick/Mortar
Sewer Public Sewer
Water Public
Architectural Style Farmhouse
Schools
Elementary Schools Fort River
Middle Schools Arms
High Schools Arhs
Read Less
Bought with Xian Dole • Premier Realty Group-Hadley



