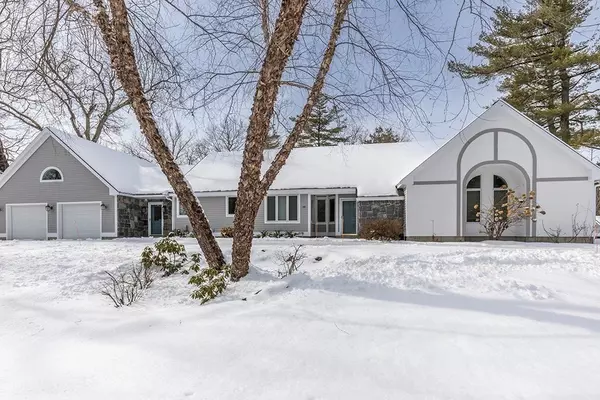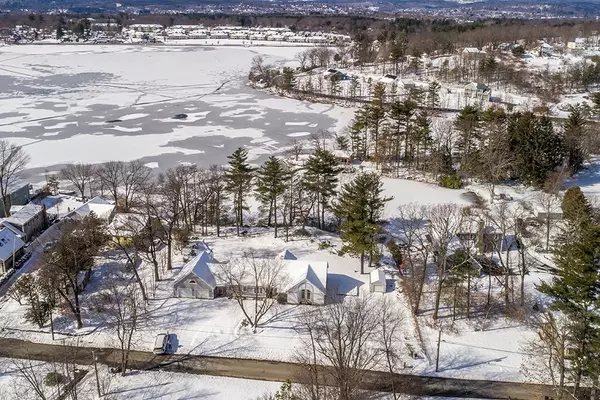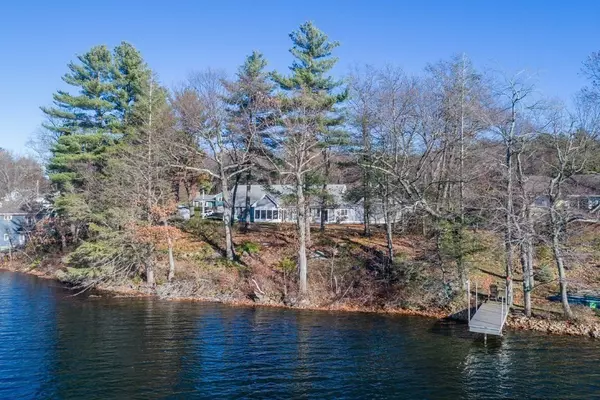For more information regarding the value of a property, please contact us for a free consultation.
40 Laurel Lane Lunenburg, MA 01462
Want to know what your home might be worth? Contact us for a FREE valuation!

Our team is ready to help you sell your home for the highest possible price ASAP
Key Details
Sold Price $835,000
Property Type Single Family Home
Sub Type Single Family Residence
Listing Status Sold
Purchase Type For Sale
Square Footage 2,270 sqft
Price per Sqft $367
MLS Listing ID 73083263
Sold Date 04/28/23
Style Ranch
Bedrooms 3
Full Baths 2
Half Baths 1
Year Built 2002
Annual Tax Amount $10,427
Tax Year 2022
Lot Size 0.820 Acres
Acres 0.82
Property Description
Lovely waterfront home with landscaped circular drive overlooking pristine Lake Whalom. Single-level living, open concept floor plan, private backyard, patio and three season porch all with dramatic lake views. Designer kitchen complete with custom cabinetry, high-end appliances, dining and sitting area w/glass door china hutch. Pantry/laundry room with additional storage and half bath. Living room with remote controlled gas fireplace and adjacent dining room with dramatic, illuminated tray ceiling, great for entertaining. Large bedroom adjacent to a full bath and separate den/office complete with custom bookcases. The master bedroom features additional water views and an expansive walk-in closet leading into the en-suite bath with generous, tiled shower and soaking tub. The 2 car garage includes a workshop, and expansive bonus room above. Easy commute from Worcester or Boston. Move into this meticulous property and enjoy all the amenities of lake front living!
Location
State MA
County Worcester
Zoning RA
Direction Electric Ave (Rt13) to Whalom Road to Prospect Street to Laurel Lane
Rooms
Family Room Closet/Cabinets - Custom Built, Flooring - Stone/Ceramic Tile, Window(s) - Picture, Exterior Access, Open Floorplan, Recessed Lighting
Primary Bedroom Level Main
Dining Room Flooring - Hardwood, Window(s) - Picture, Open Floorplan, Recessed Lighting, Lighting - Overhead
Kitchen Bathroom - Half, Closet/Cabinets - Custom Built, Flooring - Stone/Ceramic Tile, Dining Area, Countertops - Stone/Granite/Solid, Kitchen Island, Breakfast Bar / Nook, Cabinets - Upgraded, Exterior Access, Open Floorplan, Recessed Lighting, Lighting - Pendant
Interior
Interior Features Closet, Attic Access, Lighting - Overhead, Home Office
Heating Radiant, Oil
Cooling Wall Unit(s)
Flooring Tile, Hardwood
Fireplaces Number 1
Fireplaces Type Living Room
Appliance Range, Oven, Dishwasher, Refrigerator, Washer, Dryer, Utility Connections for Electric Range, Utility Connections for Electric Dryer
Laundry Bathroom - Half, Closet/Cabinets - Custom Built, Flooring - Stone/Ceramic Tile, Main Level, Electric Dryer Hookup, Washer Hookup, First Floor
Exterior
Exterior Feature Rain Gutters, Storage
Garage Spaces 2.0
Community Features Golf, House of Worship, Public School
Utilities Available for Electric Range, for Electric Dryer, Washer Hookup
Waterfront Description Waterfront, Beach Front, Lake, Lake/Pond, 1/2 to 1 Mile To Beach
View Y/N Yes
View Scenic View(s)
Roof Type Shingle
Total Parking Spaces 8
Garage Yes
Building
Lot Description Cleared, Gentle Sloping
Foundation Slab
Sewer Public Sewer
Water Public
Architectural Style Ranch
Others
Senior Community false
Read Less
Bought with Shari McStay • Keller Williams Realty Evolution



