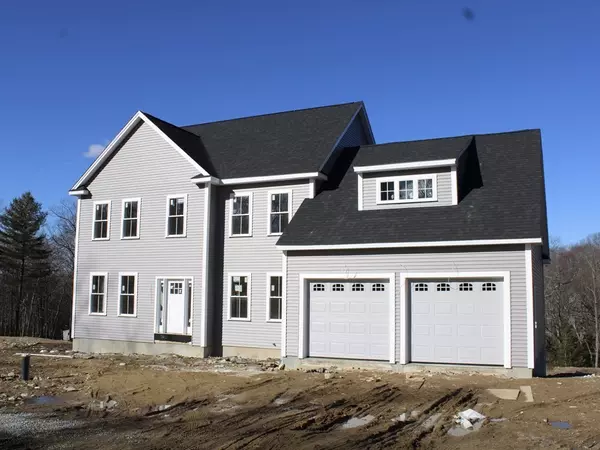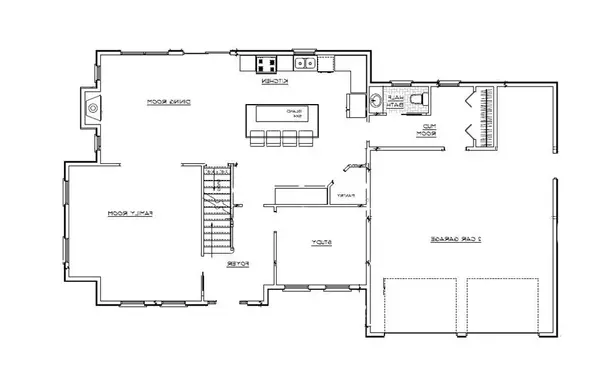For more information regarding the value of a property, please contact us for a free consultation.
10 Oak Bluff Ln Leicester, MA 01524
Want to know what your home might be worth? Contact us for a FREE valuation!

Our team is ready to help you sell your home for the highest possible price ASAP
Key Details
Sold Price $700,000
Property Type Single Family Home
Sub Type Single Family Residence
Listing Status Sold
Purchase Type For Sale
Square Footage 2,884 sqft
Price per Sqft $242
MLS Listing ID 73068499
Sold Date 04/28/23
Style Colonial
Bedrooms 4
Full Baths 2
Half Baths 1
Year Built 2023
Tax Year 2023
Lot Size 0.690 Acres
Acres 0.69
Property Description
You're going to love this sparkling new colonial overlooking Stiles Reservoir* Incredible open kitchen with custom soft close cabinets and granite counters* oversized center island breakfast bar open to sunny dining room* Huge living room with fireplace* Hardwood kitchen, dining, and living rooms* Tiled half-bath* four spacious second-floor bedrooms * Master bath with double sinks and 4' tiled shower * First-floor study or 5th bedroom * first-floor laundry room* Two car garage with opener* 12x10 Deck* Huge walkout basement with 10' ceilings offers room for expansion* Cul-De-sac setting* 2 zone gas heating with central air* Gorgeous lot * 6.5 mi to Mass Pike* 25 minutes to Downtown Worcester & Boston Commuter rail* Wingspan Properties is a quality local builder with decades of experience.
Location
State MA
County Worcester
Zoning SA
Direction River St. to Baldwin to Oak Bluff
Rooms
Basement Full, Walk-Out Access, Interior Entry, Concrete, Unfinished
Primary Bedroom Level Second
Dining Room Flooring - Hardwood, Deck - Exterior, Exterior Access, Open Floorplan, Slider
Kitchen Flooring - Hardwood, Kitchen Island, Breakfast Bar / Nook, Open Floorplan
Interior
Interior Features Study, Internet Available - Broadband
Heating Forced Air, Propane
Cooling Central Air
Flooring Tile, Carpet, Hardwood, Flooring - Wall to Wall Carpet
Fireplaces Number 1
Fireplaces Type Living Room
Appliance Tank Water Heater, Utility Connections for Electric Dryer
Laundry First Floor, Washer Hookup
Exterior
Garage Spaces 2.0
Community Features Walk/Jog Trails, Golf, House of Worship, Public School, T-Station, University
Utilities Available for Electric Dryer, Washer Hookup
Roof Type Shingle
Total Parking Spaces 4
Garage Yes
Building
Lot Description Cleared
Foundation Concrete Perimeter
Sewer Public Sewer, Private Sewer
Water Public, Private
Architectural Style Colonial
Others
Senior Community false
Read Less
Bought with Wanda Lopez • Doherty Properties



