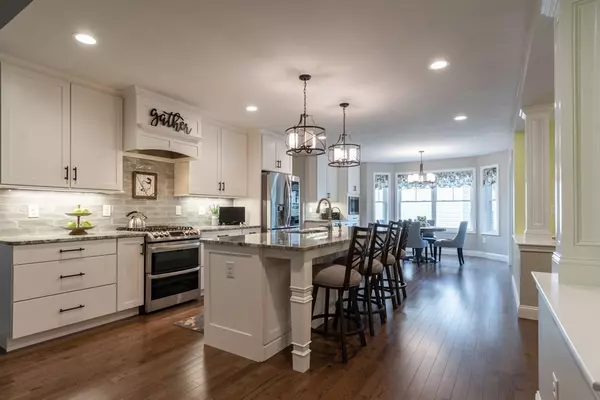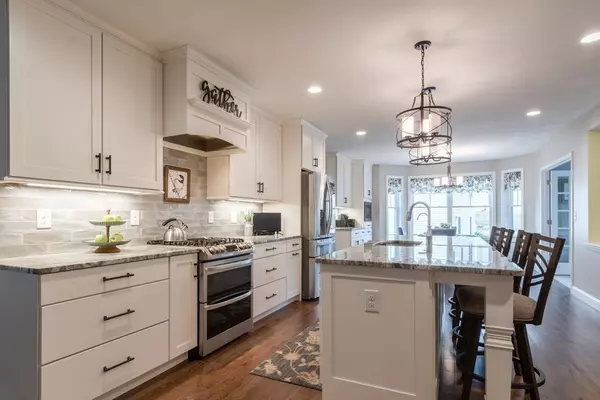For more information regarding the value of a property, please contact us for a free consultation.
46 Cobbett Lane Hollis, NH 03049
Want to know what your home might be worth? Contact us for a FREE valuation!

Our team is ready to help you sell your home for the highest possible price ASAP
Key Details
Sold Price $711,000
Property Type Single Family Home
Sub Type Single Family Residence
Listing Status Sold
Purchase Type For Sale
Square Footage 2,687 sqft
Price per Sqft $264
Subdivision Silver Lake Estates
MLS Listing ID 73078057
Sold Date 05/01/23
Style Cape, Craftsman
Bedrooms 2
Full Baths 2
Half Baths 1
HOA Fees $315/mo
HOA Y/N true
Year Built 2019
Annual Tax Amount $9,806
Tax Year 2022
Property Description
Better than new! Tastefully decorated and loaded with upgrades. Over 2000 sq. ft. on the first level with an additional bedroom, office & full bath on the 2nd floor. This home, in a sought after 55+ age restricted development, is only 3 years old. Special features include a custom fireplace mantle with a stacked stone surround and bluestone hearth, a built-in "drop center" in the mudroom, & upgraded hardwood throughout the 1st floor. The kitchen is designed for people that like to cook and entertain at the same time. The striking beauty of the granite on the 10' customized island creates a stunning focal point. A convenient beverage center next to the breakfast nook provides the perfect spot for a built-in microwave and coffee bar. Light flows through the glass atrium doors from the oversize sliding glass doors that flank the all season sunroom (which can also function as a 1st floor office). A tranquil 1st floor Primary bedroom, bath and massive walk-in closet create one level l
Location
State NH
County Hillsborough
Zoning RA
Direction Rt 122 (Silver Lake Rd.) to Cobbett Lane
Rooms
Family Room Cathedral Ceiling(s), Ceiling Fan(s), Flooring - Hardwood, Exterior Access, High Speed Internet Hookup, Open Floorplan, Recessed Lighting
Basement Full, Interior Entry, Concrete, Unfinished
Primary Bedroom Level Main
Dining Room Flooring - Hardwood, Recessed Lighting, Crown Molding
Kitchen Flooring - Hardwood, Dining Area, Pantry, Countertops - Stone/Granite/Solid, Countertops - Upgraded, Kitchen Island, Breakfast Bar / Nook, Cabinets - Upgraded, Recessed Lighting, Stainless Steel Appliances, Gas Stove, Lighting - Pendant
Interior
Interior Features Sun Room, Office
Heating Central, Forced Air, Humidity Control, Propane
Cooling Central Air
Flooring Tile, Carpet, Hardwood, Flooring - Stone/Ceramic Tile, Flooring - Wall to Wall Carpet
Fireplaces Number 1
Fireplaces Type Family Room
Appliance Range, Dishwasher, Microwave, Refrigerator, Washer, Dryer, Range Hood, Propane Water Heater, Tank Water Heaterless, Plumbed For Ice Maker, Utility Connections for Gas Range, Utility Connections for Electric Dryer
Laundry First Floor, Washer Hookup
Exterior
Exterior Feature Balcony / Deck, Professional Landscaping, Sprinkler System
Garage Spaces 2.0
Community Features Shopping, Walk/Jog Trails, Stable(s), Golf, Medical Facility, Bike Path, Conservation Area, Highway Access, House of Worship, Private School, Public School, University, Sidewalks
Utilities Available for Gas Range, for Electric Dryer, Washer Hookup, Icemaker Connection, Generator Connection
Waterfront Description Beach Front, Lake/Pond, 1 to 2 Mile To Beach, Beach Ownership(Public)
Roof Type Shingle
Total Parking Spaces 2
Garage Yes
Building
Lot Description Cul-De-Sac, Easements, Underground Storage Tank, Other
Foundation Concrete Perimeter
Sewer Private Sewer
Water Well, Private
Schools
Elementary Schools Hollis
Middle Schools Hollisbrookline
High Schools Hollisbrookline
Others
Senior Community true
Read Less
Bought with Sharon Bean • Bean Group
GET MORE INFORMATION




