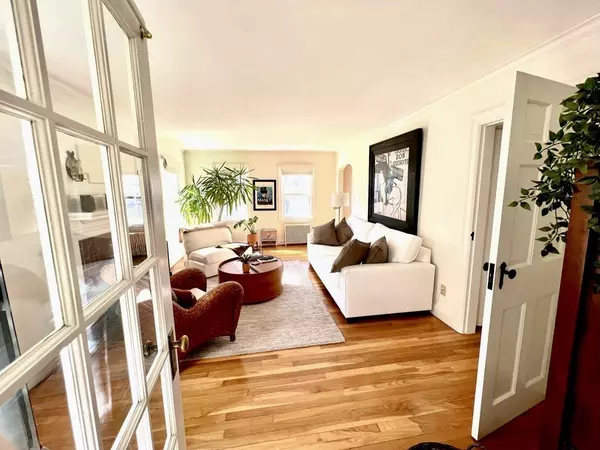For more information regarding the value of a property, please contact us for a free consultation.
589 Pleasant St Milton, MA 02186
Want to know what your home might be worth? Contact us for a FREE valuation!

Our team is ready to help you sell your home for the highest possible price ASAP
Key Details
Sold Price $805,000
Property Type Single Family Home
Sub Type Single Family Residence
Listing Status Sold
Purchase Type For Sale
Square Footage 1,424 sqft
Price per Sqft $565
MLS Listing ID 73089831
Sold Date 05/02/23
Style Cape
Bedrooms 3
Full Baths 1
Half Baths 1
Year Built 1927
Annual Tax Amount $7,940
Tax Year 2023
Lot Size 5,662 Sqft
Acres 0.13
Property Description
This splendid, extended Cape-Cod style home sits perched on a tranquil hill in a highly coveted Milton neighborhood. This well-appointed home uniquely blends solid yesteryear architecture w/ the perks of modernity. The airy & spacious interior features formal living & dining areas, eat-in kitchen, sunroom, 3 beds & 1.5 baths. The inviting sun-drenched living room features a wood burning fireplace for a cozy & relaxing ambience. The sunroom overlooks the patio & yard; perfect for finding your zen & indulging in the serenity of the early mornings & evenings. The outdoor space is a true oasis, surrounded by greenery & beautiful landscape--an ideal spot for entertaining & enjoying w/ family & friends. Recent upgrades include 4-yr-old roof & blown-in insulation. Short stroll to Cunningham/Collicot Elementary Schools (Milton French Immersion Program). Close proximity to Milton Academy & Cunningham Park. Easy commute to Downtown Boston & Cambridge. A wonderful home in a great neighborhood!
Location
State MA
County Norfolk
Area East Milton
Zoning RC
Direction Adams St or Brook Rd to Pleasant St
Rooms
Basement Full, Sump Pump, Unfinished
Primary Bedroom Level Second
Dining Room Flooring - Hardwood, Wainscoting
Kitchen Closet/Cabinets - Custom Built, Flooring - Hardwood, Dining Area, Countertops - Upgraded, French Doors, Cabinets - Upgraded, Remodeled
Interior
Interior Features Sun Room, Other
Heating Baseboard, Hot Water, Natural Gas
Cooling None
Flooring Tile, Hardwood, Flooring - Hardwood
Fireplaces Number 1
Appliance Range, Dishwasher, Refrigerator, Gas Water Heater
Laundry In Basement
Exterior
Garage Spaces 1.0
Community Features Public Transportation, Shopping, Pool, Tennis Court(s), Park, Walk/Jog Trails, Stable(s), Golf, Medical Facility, Bike Path, Conservation Area, Highway Access, House of Worship, Private School, Public School, University, Other
Total Parking Spaces 1
Garage Yes
Building
Lot Description Other
Foundation Other
Sewer Public Sewer
Water Public
Architectural Style Cape
Read Less
Bought with Non Member • Non Member Office



