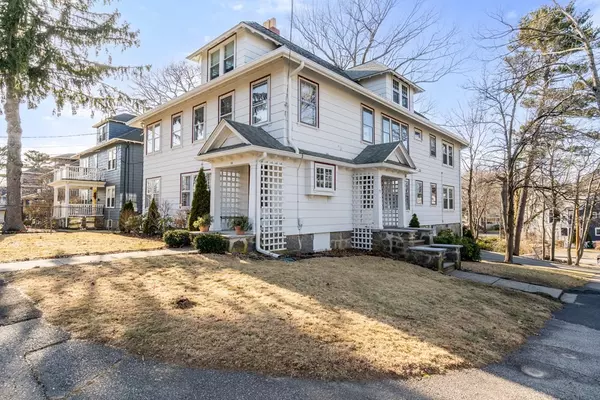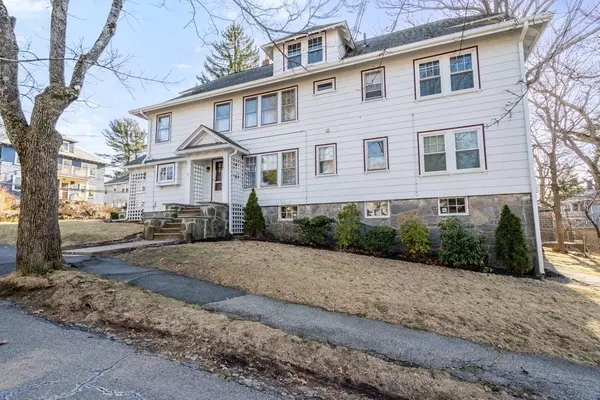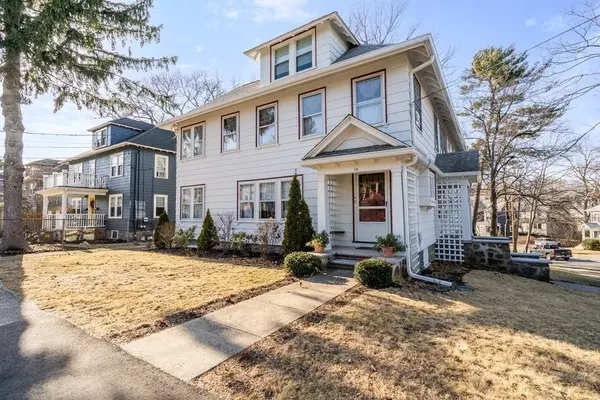For more information regarding the value of a property, please contact us for a free consultation.
18 Fairfax Rd Milton, MA 02186
Want to know what your home might be worth? Contact us for a FREE valuation!

Our team is ready to help you sell your home for the highest possible price ASAP
Key Details
Sold Price $1,185,000
Property Type Multi-Family
Sub Type Multi Family
Listing Status Sold
Purchase Type For Sale
Square Footage 3,565 sqft
Price per Sqft $332
MLS Listing ID 73080448
Sold Date 05/11/23
Bedrooms 6
Full Baths 3
Half Baths 1
Year Built 1925
Annual Tax Amount $11,727
Tax Year 2023
Lot Size 9,583 Sqft
Acres 0.22
Property Description
Columbines! Big and Bold for this grand multifamily located in one of Milton's popular neighborhoods. Come take a look and be amazed at the size! Each unit lives and feels like a single family. The units offer natural gum wood, fireplace living rooms, sun splashed rooms throughout. # 18 Fairfax Road (Owners unit) has 2 floors of living with in unit laundry, 4 bedrooms and 2 full baths. Bonus features included separate entries and addresses (18 Fairfax and 21 Virginia Road) a 3 car detached garage, full walk out basement and separate utilities (minus water) Perfect for owner occupied, family looking for an in-law set up or buyer looking to have supplement income with rental. Call me for further details and a private tour!
Location
State MA
County Norfolk
Zoning RC
Direction Columbines! Off Hinckley Road
Rooms
Basement Full, Walk-Out Access, Interior Entry
Interior
Interior Features Other (See Remarks), Unit 1(Pantry, Storage, Crown Molding, Bathroom With Tub & Shower, Open Floor Plan, Other (See Remarks)), Unit 2(Pantry, Storage, Crown Molding, Bathroom with Shower Stall, Bathroom With Tub & Shower, Open Floor Plan), Unit 1 Rooms(Living Room, Dining Room, Kitchen, Mudroom, Office/Den, Sunroom, Other (See Remarks)), Unit 2 Rooms(Living Room, Dining Room, Kitchen, Family Room, Mudroom, Office/Den, Sunroom, Other (See Remarks))
Heating Unit 1(Gas), Unit 2(Gas)
Flooring Vinyl, Hardwood, Unit 1(undefined), Unit 2(Tile Floor, Hardwood Floors)
Fireplaces Number 2
Fireplaces Type Unit 1(Fireplace - Wood burning), Unit 2(Fireplace - Wood burning)
Appliance Unit 2(Range, Wall Oven, Dishwasher, Disposal, Refrigerator, Washer, Dryer), Gas Water Heater
Laundry Unit 2 Laundry Room, Unit 1(Washer Hookup, Dryer Hookup, Washer & Dryer Hookup)
Exterior
Garage Spaces 3.0
Community Features Public Transportation, Shopping, Pool, Tennis Court(s), Park, Walk/Jog Trails, Bike Path, Conservation Area, Private School, Public School, T-Station, Other
Roof Type Shingle
Total Parking Spaces 3
Garage Yes
Building
Lot Description Corner Lot
Story 3
Foundation Stone
Sewer Public Sewer
Water Public
Schools
Elementary Schools Glover
Middle Schools Pierce
High Schools Mhs
Others
Senior Community false
Read Less
Bought with Nick Duffy • Mento Realty Group



