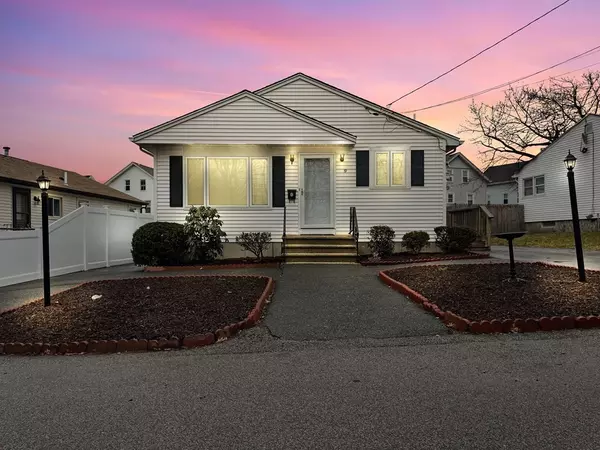For more information regarding the value of a property, please contact us for a free consultation.
19 Hopkins Ter Cumberland, RI 02864
Want to know what your home might be worth? Contact us for a FREE valuation!

Our team is ready to help you sell your home for the highest possible price ASAP
Key Details
Sold Price $330,000
Property Type Single Family Home
Sub Type Single Family Residence
Listing Status Sold
Purchase Type For Sale
Square Footage 1,872 sqft
Price per Sqft $176
MLS Listing ID 73091712
Sold Date 05/12/23
Style Ranch
Bedrooms 2
Full Baths 2
HOA Y/N false
Year Built 1986
Annual Tax Amount $2,943
Tax Year 2022
Lot Size 4,356 Sqft
Acres 0.1
Property Description
Adorable, vinyl sided ranch in quiet area, w/efficient baseboard heat, central A/C, and 8' ceilings, including newer wood-like vinyl flooring in an oversized living-dining room-w/inset China closet. The bright kitchen has white appliances, vinyl flooring; extra cabinet counter space. The hall leads to 2 nice sized bedrooms, full bath w/ laundry area. Lower-level includes a large newly painted rec room, full bath w/shower, storage room; cedar closet. There is a large attached rear screen-house w/ electricity (exterior access only), ready to use/update as needed). Many windows have been replaced; updated Recently installed a fence on the left border of the property for your privacy-in also additional rear and side fencing. Move-in ready/being sold as is. Walk to the Blackstone River just across the street. Close proximity to many schools, (public & private),hospitals, malls, bus lines approx. 2 mi to the Commuter rail. This is an excellent opportunity to own in Cumberland.
Location
State RI
County Providence
Zoning R-2
Direction 295 TO EXIT 10
Rooms
Basement Full, Partially Finished, Bulkhead
Primary Bedroom Level First
Interior
Interior Features Play Room, 3/4 Bath
Heating Baseboard, Natural Gas
Cooling Central Air
Flooring Vinyl, Carpet, Wood Laminate
Appliance ENERGY STAR Qualified Refrigerator, ENERGY STAR Qualified Dryer, ENERGY STAR Qualified Dishwasher, ENERGY STAR Qualified Washer, Range - ENERGY STAR, Tank Water Heater, Utility Connections for Gas Range
Laundry First Floor
Exterior
Exterior Feature Rain Gutters, Professional Landscaping
Fence Fenced
Community Features Public Transportation, Shopping, Pool, Tennis Court(s), Park, Walk/Jog Trails, Stable(s), Golf, Medical Facility, Laundromat, Bike Path, Conservation Area, Highway Access, House of Worship, Private School, Public School, T-Station, University
Utilities Available for Gas Range
Roof Type Shingle
Total Parking Spaces 3
Garage No
Building
Foundation Concrete Perimeter
Sewer Public Sewer
Water Public
Others
Senior Community false
Read Less
Bought with Non Member • Non Member Office
GET MORE INFORMATION




