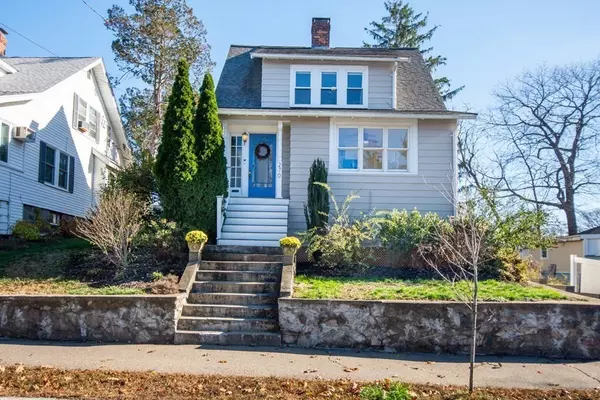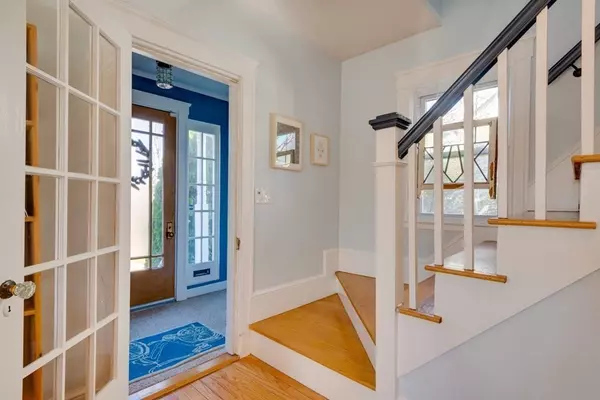For more information regarding the value of a property, please contact us for a free consultation.
270 Blue Hill Ave Milton, MA 02186
Want to know what your home might be worth? Contact us for a FREE valuation!

Our team is ready to help you sell your home for the highest possible price ASAP
Key Details
Sold Price $635,000
Property Type Single Family Home
Sub Type Single Family Residence
Listing Status Sold
Purchase Type For Sale
Square Footage 1,309 sqft
Price per Sqft $485
MLS Listing ID 73089763
Sold Date 05/19/23
Style Dutch Colonial
Bedrooms 2
Full Baths 1
Half Baths 1
HOA Y/N false
Year Built 1925
Annual Tax Amount $6,338
Tax Year 2022
Lot Size 5,227 Sqft
Acres 0.12
Property Description
Don't miss this charming home with many recent updates, an open floor plan, and a chance to get into the lovely Pagoda neighborhood. Layout includes two good-sized bedrooms on the second floor, and a bonus room on the main floor with a large closet that could be used as a third bedroom, a generous home office, or a playroom. Current family uses a good-sized room off the kitchen for a mud room. Light-filled living room boasts a functioning and maintained wood burning fireplace. The updated kitchen includes an efficient layout, breakfast counter, and shelves for cookbooks. Basement includes finished living space, half bathroom, storage, and laundry. Upstairs bedrooms feature spacious closets. Updates include house insulation, exterior paint, fully updated bathroom, high efficiency gas boiler (2017), Squire indirect water heater (2017), and retaining wall. Yard includes established perennial garden beds, berry bushes, a one-car garage, and storage space under the front of the house.
Location
State MA
County Norfolk
Zoning //
Direction On Blue Hill Ave
Rooms
Basement Finished, Bulkhead
Primary Bedroom Level Second
Dining Room Flooring - Hardwood
Kitchen Flooring - Hardwood, Countertops - Stone/Granite/Solid, Cabinets - Upgraded, Gas Stove
Interior
Interior Features Closet, Den, Office, Bonus Room
Heating Hot Water, Natural Gas
Cooling None
Flooring Hardwood, Flooring - Hardwood, Flooring - Wall to Wall Carpet, Flooring - Laminate
Fireplaces Number 1
Fireplaces Type Living Room
Appliance Range, Dishwasher, Disposal, Microwave, Refrigerator, Washer, Dryer, Gas Water Heater, Utility Connections for Gas Range, Utility Connections for Electric Range, Utility Connections for Gas Oven, Utility Connections for Electric Oven, Utility Connections for Electric Dryer
Laundry Pantry, Electric Dryer Hookup, Washer Hookup, In Basement
Exterior
Garage Spaces 1.0
Community Features Public Transportation, Shopping, Tennis Court(s), Park, Walk/Jog Trails, Golf, Medical Facility, Bike Path, Conservation Area, Highway Access, House of Worship, Private School, Public School, T-Station
Utilities Available for Gas Range, for Electric Range, for Gas Oven, for Electric Oven, for Electric Dryer, Washer Hookup
Roof Type Shingle
Total Parking Spaces 4
Garage Yes
Building
Foundation Concrete Perimeter
Sewer Public Sewer
Water Public
Architectural Style Dutch Colonial
Schools
Middle Schools Milton
High Schools Milton
Others
Senior Community false
Read Less
Bought with The Ali Joyce Team • William Raveis R.E. & Home Services



