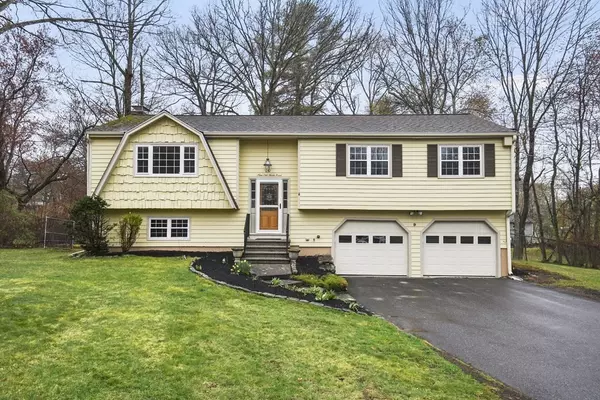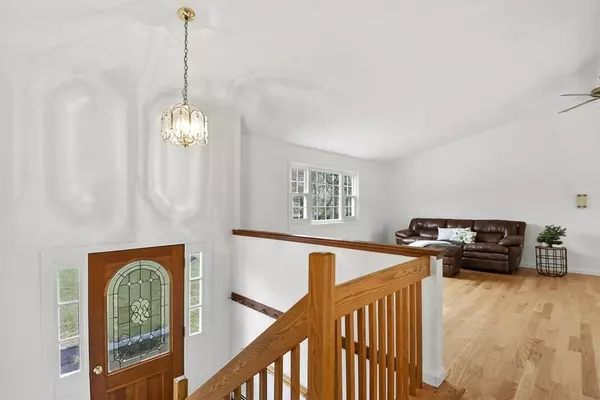For more information regarding the value of a property, please contact us for a free consultation.
9 Old North Road Hudson, MA 01749
Want to know what your home might be worth? Contact us for a FREE valuation!

Our team is ready to help you sell your home for the highest possible price ASAP
Key Details
Sold Price $615,000
Property Type Single Family Home
Sub Type Single Family Residence
Listing Status Sold
Purchase Type For Sale
Square Footage 1,878 sqft
Price per Sqft $327
MLS Listing ID 73100188
Sold Date 05/22/23
Bedrooms 3
Full Baths 3
HOA Y/N false
Year Built 1975
Annual Tax Amount $7,240
Tax Year 2023
Lot Size 0.700 Acres
Acres 0.7
Property Description
MULTIPLE OFFERS -- best & final 4/20 5pm. Welcome to this 3-bedroom home nestled amongst a tree-lined yard full of PRIVACY in Hudson! Enter the sun-drenched living space & open concept perfect for entertaining. The living room has soaring ceilings, gleaming floors, lots of natural light & flows into the dining area adjacent to the kitchen where you will find plenty of cabinet space, granite counters, room for a bistro table & access to the large deck that overlooks your spacious back yard! Down the hall is the primary bedroom complete w/ a full bath as well as 2 add'l bedrms & another full bath. The walk-out lower level offers a Family rm w/ a fireplace & sliding glass doors that open to the covered patio. A Bonus rm, ¾ bath w/ laundry & plenty of storage space complete the lower level. Fresh paint throughout the interior & exterior! Your new home is situated on a nice, wooded lot offering a ton of space to enjoy the outdoors, a storage shed & attached 2-car garage w/ garage openers!
Location
State MA
County Middlesex
Zoning SA8
Direction Main St. to Forest Ave. to Old North Rd.
Rooms
Family Room Flooring - Wall to Wall Carpet, Cable Hookup, Exterior Access, Slider
Basement Full, Finished, Walk-Out Access, Interior Entry, Garage Access, Concrete
Primary Bedroom Level First
Dining Room Cathedral Ceiling(s), Ceiling Fan(s), Flooring - Hardwood, Open Floorplan
Kitchen Ceiling Fan(s), Flooring - Stone/Ceramic Tile, Dining Area, Pantry, Countertops - Stone/Granite/Solid, Chair Rail, Deck - Exterior, Exterior Access
Interior
Interior Features Bonus Room
Heating Baseboard, Electric Baseboard, Natural Gas, Electric
Cooling Wall Unit(s)
Flooring Tile, Carpet, Hardwood, Flooring - Wall to Wall Carpet
Fireplaces Number 1
Fireplaces Type Family Room
Appliance Range, Dishwasher, Microwave, Refrigerator, Washer, Dryer, Gas Water Heater, Tank Water Heaterless, Utility Connections for Electric Dryer
Laundry Washer Hookup
Exterior
Exterior Feature Rain Gutters, Storage, Stone Wall
Garage Spaces 2.0
Fence Fenced
Community Features Public Transportation, Shopping, Park, Walk/Jog Trails, Bike Path, Highway Access, Public School
Utilities Available for Electric Dryer, Washer Hookup
Roof Type Shingle
Total Parking Spaces 5
Garage Yes
Building
Lot Description Cleared, Level
Foundation Concrete Perimeter
Sewer Public Sewer
Water Public
Others
Senior Community false
Read Less
Bought with Wilson Touze • Amaral & Associates RE



