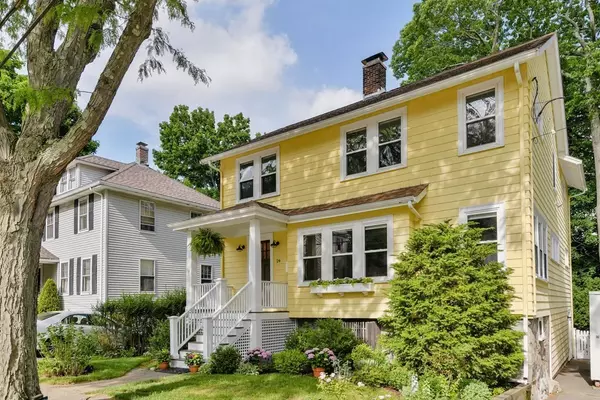For more information regarding the value of a property, please contact us for a free consultation.
24 Ferncroft Road Milton, MA 02186
Want to know what your home might be worth? Contact us for a FREE valuation!

Our team is ready to help you sell your home for the highest possible price ASAP
Key Details
Sold Price $950,000
Property Type Single Family Home
Sub Type Single Family Residence
Listing Status Sold
Purchase Type For Sale
Square Footage 2,216 sqft
Price per Sqft $428
Subdivision Pine Tree / Popes Pond
MLS Listing ID 73093280
Sold Date 05/19/23
Style Colonial
Bedrooms 4
Full Baths 3
Half Baths 1
HOA Y/N false
Year Built 1928
Annual Tax Amount $9,608
Tax Year 2023
Lot Size 5,662 Sqft
Acres 0.13
Property Description
Lovingly maintained, extensively updated, and located on a lovely neighborhood street, 24 Ferncroft is one of those homes that just "feels good" all around. Through the front entryway, you're greeted by a dining room with fireplace and east-facing windows, plus a well-sized adjacent office. The dining room flows nicely into a comfy living room that is open to the home's terrific kitchen, which features timeless white beadboard cabinets, stainless steel appliances, and quartz countertops. Off the kitchen, past a convenient half bath, is a gorgeous sun room that opens to an expansive deck overlooking the nicely-landscaped & fully-fenced rear yard. Also nestled in the rear of the home, a first floor bedroom with full en suite completes this level. Upstairs, the home offers another full bath, convenient laundry, and three more bedrooms, including a massive primary bedroom suite with cathedral ceilings, walk-in closet, and en suite bath with double sinks. Don't miss this one!
Location
State MA
County Norfolk
Zoning RC
Direction Blue Hills Parkway to Blue Hill Terrace Street to Ferncroft Road.
Rooms
Family Room Vaulted Ceiling(s), Flooring - Wood, Recessed Lighting
Basement Full, Unfinished
Primary Bedroom Level Second
Dining Room Flooring - Hardwood
Kitchen Bathroom - Half, Closet/Cabinets - Custom Built, Flooring - Hardwood, Pantry, Countertops - Stone/Granite/Solid
Interior
Interior Features Bathroom - Full, Home Office, Bathroom
Heating Baseboard, Natural Gas
Cooling Central Air
Flooring Tile, Carpet, Hardwood, Flooring - Hardwood
Fireplaces Number 1
Fireplaces Type Living Room
Appliance Range, Dishwasher, Disposal, Microwave, Refrigerator, Washer, Dryer, Gas Water Heater
Laundry Second Floor
Exterior
Fence Fenced/Enclosed
Community Features Public Transportation, Walk/Jog Trails, Bike Path, Conservation Area, Highway Access, Private School, Public School, Other, Sidewalks
Roof Type Shingle
Total Parking Spaces 4
Garage No
Building
Lot Description Level, Other
Foundation Concrete Perimeter, Stone
Sewer Public Sewer
Water Public
Architectural Style Colonial
Others
Senior Community false
Read Less
Bought with Olivia Brown • Keller Williams Realty



