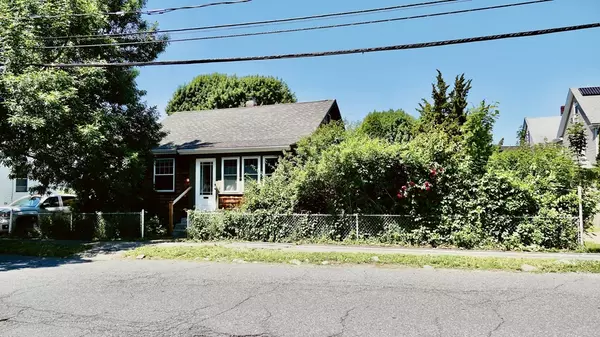For more information regarding the value of a property, please contact us for a free consultation.
50 Bassett St Milton, MA 02186
Want to know what your home might be worth? Contact us for a FREE valuation!

Our team is ready to help you sell your home for the highest possible price ASAP
Key Details
Sold Price $470,000
Property Type Single Family Home
Sub Type Single Family Residence
Listing Status Sold
Purchase Type For Sale
Square Footage 674 sqft
Price per Sqft $697
MLS Listing ID 72993796
Sold Date 05/24/23
Style Bungalow
Bedrooms 1
Full Baths 1
HOA Y/N false
Year Built 1924
Annual Tax Amount $4,974
Tax Year 2022
Lot Size 3,920 Sqft
Acres 0.09
Property Description
A Tantalizing East Milton Square location makes this TINY LIVING REHAB an A+ opportunity! Although just 674 sq ft this charming Craftsman-inspired bungalow has lovely details and flow; the 8 ft ceilings add airiness. Many similar homes have added a second story/side addition. Closet in den makes ideal location for stairway to (future) 600 sq ft second floor. Suffering from benign neglect/deferred maintenance, you'll be renovating every surface. Bathroom peeling paint likely due to lack of exhaust fan. Charming enclosed front porch w/original bead board ceiling. Dual fuel house: GAS cooking, oil for heat FHA furnace 1998. All double-hung Harvey replacement windows, roof 2009, 100 amp CB panel. 9x9 vinyl floor tiles in kitchen, hallway. Fir flooring: bedroom, living room and den. CAUTION: attic accessed by precarious ladder in the stairway to full basement w/workshop. Fiduciary sale subject to obtaining License To Sell from Norfolk Probate Court, pls be flexible. Offers due 6pm Mon 6/13
Location
State MA
County Norfolk
Area East Milton
Zoning RC
Direction Granite to Bassett...PARKING IS TIGHT! Use caution! Consider Public Lot at Fruit Center Marketplace
Rooms
Basement Full, Interior Entry, Concrete, Unfinished
Primary Bedroom Level Main, First
Kitchen Flooring - Vinyl, Exterior Access
Interior
Interior Features Closet, Entry Hall, Sun Room, Den
Heating Forced Air, Oil
Cooling None
Flooring Wood, Tile, Vinyl, Flooring - Vinyl, Flooring - Wood
Appliance Range, Refrigerator, Washer, Gas Water Heater, Tank Water Heater, Utility Connections for Gas Oven
Laundry In Basement, Washer Hookup
Exterior
Exterior Feature Rain Gutters, Garden
Fence Fenced
Community Features Public Transportation, Shopping, Tennis Court(s), Park, Walk/Jog Trails, Stable(s), Golf, Medical Facility, Bike Path, Conservation Area, Highway Access, House of Worship, Marina, Private School, Public School, Sidewalks
Utilities Available for Gas Oven, Washer Hookup
Roof Type Shingle
Total Parking Spaces 1
Garage No
Building
Lot Description Wooded, Gentle Sloping
Foundation Stone
Sewer Public Sewer
Water Public
Architectural Style Bungalow
Schools
Elementary Schools Varies
Middle Schools Pierce
High Schools Mhs
Others
Senior Community false
Acceptable Financing Contract
Listing Terms Contract
Read Less
Bought with Robert Mcauliffe • Duhallow Real Estate



