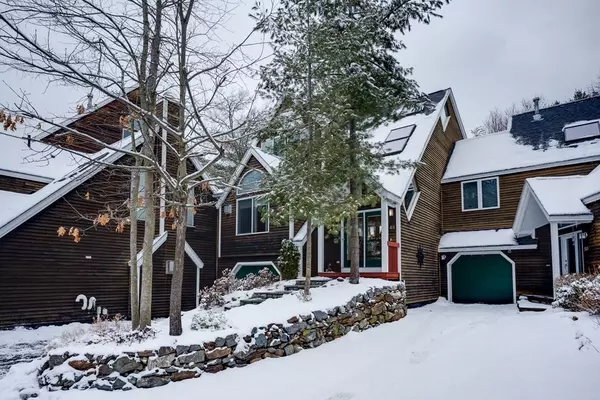For more information regarding the value of a property, please contact us for a free consultation.
48 Deer Path #48 Hudson, MA 01749
Want to know what your home might be worth? Contact us for a FREE valuation!

Our team is ready to help you sell your home for the highest possible price ASAP
Key Details
Sold Price $649,000
Property Type Condo
Sub Type Condominium
Listing Status Sold
Purchase Type For Sale
Square Footage 2,777 sqft
Price per Sqft $233
MLS Listing ID 73083343
Sold Date 05/31/23
Bedrooms 2
Full Baths 2
Half Baths 1
HOA Fees $328/mo
HOA Y/N true
Year Built 2002
Annual Tax Amount $9,948
Tax Year 2023
Property Description
AWARD WINNING ENERGY EFFICIENT PASSIVE SOLAR DESIGN Prepare to be impressed by the open floor plan design and exceptional care taken of this affordable luxury home nestled amongst a community of higher priced townhomes. A 3 story foyer w skylights & custom windows, flood the area w natural light. The spacious LR with gas FP and DR are designed for entertaining. The HUB of this home is the open concept chef's kitchen w spacious center island, professional SS appliances, oversized pantry, cherry flooring & walls of glass overlooking a serene private wooded view. Complimenting the space is a lovely expanded deck that intertwines the indoors w the outdoors. A 2 car tandem garage with additional storage plus lower level bonus room featuring double sliding glass doors that provide access to the tranquil flagstone patio complete this special offering conveniently located near downtown Hudson, Solomon Pond Mall and easy access to the Mass Pike, I-495 and I-290.
Location
State MA
County Middlesex
Zoning CND
Direction Developer has first right of refusal on all units in complex.
Rooms
Family Room Flooring - Stone/Ceramic Tile, Exterior Access, Slider, Lighting - Overhead
Basement Y
Primary Bedroom Level Second
Dining Room Flooring - Hardwood, Open Floorplan, Recessed Lighting, Slider
Kitchen Flooring - Hardwood, Pantry, Countertops - Stone/Granite/Solid, Kitchen Island, Open Floorplan, Recessed Lighting, Slider
Interior
Interior Features Cathedral Ceiling(s), Beamed Ceilings, Closet, Office
Heating Central, Forced Air, Natural Gas
Cooling Central Air, Ductless
Flooring Wood, Vinyl, Carpet, Flooring - Wall to Wall Carpet
Fireplaces Number 1
Fireplaces Type Living Room, Master Bedroom
Appliance Oven, Dishwasher, Countertop Range, Refrigerator
Laundry In Basement
Exterior
Garage Spaces 2.0
Community Features Public Transportation, Shopping, Pool, Tennis Court(s), Park, Walk/Jog Trails, Stable(s), Golf, Medical Facility, Laundromat, Bike Path, Conservation Area, Highway Access, House of Worship, Private School, Public School, T-Station, University
Roof Type Shingle
Total Parking Spaces 2
Garage Yes
Building
Story 4
Sewer Public Sewer
Water Public
Others
Pets Allowed Yes
Senior Community false
Read Less
Bought with Louis Stephan • Berkshire Hathaway HomeServices Stephan Real Estate



