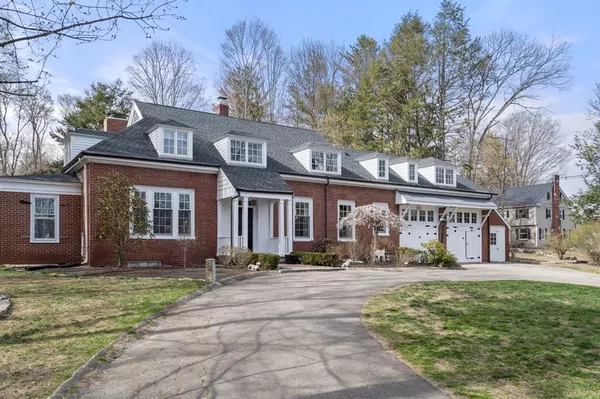For more information regarding the value of a property, please contact us for a free consultation.
176 Robbins St Milton, MA 02186
Want to know what your home might be worth? Contact us for a FREE valuation!

Our team is ready to help you sell your home for the highest possible price ASAP
Key Details
Sold Price $1,500,000
Property Type Single Family Home
Sub Type Single Family Residence
Listing Status Sold
Purchase Type For Sale
Square Footage 3,468 sqft
Price per Sqft $432
Subdivision Blue Hills
MLS Listing ID 73099684
Sold Date 06/09/23
Style Carriage House
Bedrooms 4
Full Baths 3
Half Baths 1
HOA Y/N false
Year Built 1924
Annual Tax Amount $13,072
Tax Year 2023
Lot Size 1.140 Acres
Acres 1.14
Property Description
Sprawling oversized carriage house with " All that jazz"! Dripping with charm and detail, #176 will not disappoint. From the inviting foyer, high coffered ceilings to the glistening hardwood floors and gourmet chef's kitchen, this home has been tastefully renovated with an eye for design throughout! There's room to roam and space for all including 4 spacious bedrooms with intimate niches tucked in. All set on a lush acre gated lot! Come take a look at this beauty...it will sure put a smile on your face! PRIVATE SHOWINGS ONLY BEGINNING FRIDAY
Location
State MA
County Norfolk
Zoning RA
Direction Off Canton Ave
Rooms
Family Room Closet/Cabinets - Custom Built, Flooring - Hardwood, French Doors
Basement Partial
Primary Bedroom Level Second
Dining Room Flooring - Hardwood
Kitchen Flooring - Hardwood, Countertops - Upgraded, Kitchen Island, Breakfast Bar / Nook
Interior
Interior Features Closet/Cabinets - Custom Built, Exercise Room, Office
Heating Forced Air, Natural Gas
Cooling Central Air
Flooring Hardwood, Flooring - Hardwood
Fireplaces Number 2
Fireplaces Type Living Room
Appliance Utility Connections for Gas Range
Laundry First Floor
Exterior
Exterior Feature Storage, Professional Landscaping, Decorative Lighting, Garden, Kennel, Stone Wall, Other
Garage Spaces 3.0
Fence Fenced/Enclosed, Fenced, Invisible
Community Features Tennis Court(s), Park, Walk/Jog Trails, Stable(s), Bike Path, Conservation Area, Highway Access, Private School, Public School, T-Station, Other, Sidewalks
Utilities Available for Gas Range
View Y/N Yes
View Scenic View(s)
Roof Type Shingle
Total Parking Spaces 10
Garage Yes
Building
Lot Description Cleared, Level, Other
Foundation Concrete Perimeter
Sewer Public Sewer
Water Public
Architectural Style Carriage House
Schools
Elementary Schools Mpd
Middle Schools Pierce
High Schools Mhs
Others
Senior Community false
Read Less
Bought with Peter Hill • MGS Group Real Estate LTD - Wellesley



