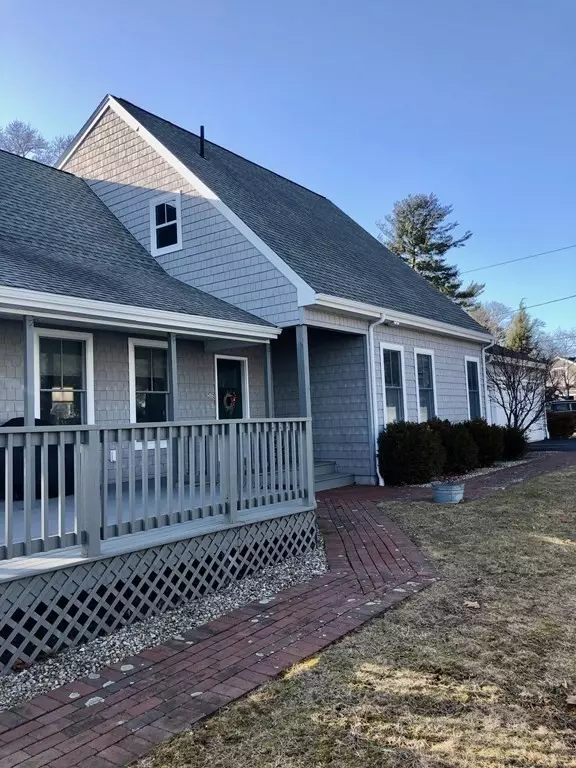For more information regarding the value of a property, please contact us for a free consultation.
48 Union Point Rd Webster, MA 01570
Want to know what your home might be worth? Contact us for a FREE valuation!

Our team is ready to help you sell your home for the highest possible price ASAP
Key Details
Sold Price $1,100,000
Property Type Single Family Home
Sub Type Single Family Residence
Listing Status Sold
Purchase Type For Sale
Square Footage 2,076 sqft
Price per Sqft $529
MLS Listing ID 73080098
Sold Date 06/15/23
Style Cape
Bedrooms 3
Full Baths 2
Half Baths 1
HOA Y/N false
Year Built 2007
Annual Tax Amount $10,413
Tax Year 2023
Lot Size 0.270 Acres
Acres 0.27
Property Description
WELCOME TO WEBSTER LAKE!---This beautiful cape is situated on a near 12,000 sq. ft. lot, boasting of panoramic views and just 17 steps to the 75 feet of waterfront! Imagine sitting in the screened porch sipping on your morning beverage, enjoying the wildlife or sunrises and sunsets? And plenty of outside space for entertaining on the deck or in the yard! The vaulted ceiling family room has oversized windows to take in the B view, and access to the porch. The open plan kitchen/den area has a beautiful fireplace to cozy up to during the brisk New England winters. Included on the first level is the primary suite, along with an office/bedroom, half bath, laundry area and direct access to garage and basement. The second level includes two more bedrooms, a full bath and a bonus room which could be easily converted into an additional bedroom by simply adding a closet. Conveniently located just seconds to the highway & shopping! It simply doesn't get any better than this! APPRAISAL IN HAND!
Location
State MA
County Worcester
Zoning LAKE 5
Direction GPS
Rooms
Family Room Cathedral Ceiling(s), Flooring - Hardwood, Exterior Access
Basement Full, Interior Entry, Garage Access, Concrete, Unfinished
Primary Bedroom Level First
Kitchen Flooring - Hardwood, Countertops - Stone/Granite/Solid, Recessed Lighting, Stainless Steel Appliances
Interior
Interior Features Bathroom - Full, Bathroom - Half, Closet, Bathroom, Bonus Room, Home Office
Heating Forced Air, Oil
Cooling Central Air
Flooring Tile, Hardwood, Flooring - Stone/Ceramic Tile, Flooring - Wall to Wall Carpet
Fireplaces Number 1
Fireplaces Type Living Room
Appliance Range, Dishwasher, Microwave, Refrigerator, Washer, Dryer, Oil Water Heater, Plumbed For Ice Maker, Utility Connections for Electric Range, Utility Connections for Electric Dryer
Laundry Laundry Closet, Flooring - Hardwood, First Floor, Washer Hookup
Exterior
Exterior Feature Rain Gutters
Garage Spaces 2.0
Community Features Shopping, Park, Walk/Jog Trails, Golf, Medical Facility, Highway Access, House of Worship, Marina, Private School, Public School, University
Utilities Available for Electric Range, for Electric Dryer, Washer Hookup, Icemaker Connection
Waterfront Description Waterfront, Beach Front, Lake
View Y/N Yes
View Scenic View(s)
Roof Type Shingle
Total Parking Spaces 4
Garage Yes
Building
Lot Description Cul-De-Sac, Cleared, Gentle Sloping, Level
Foundation Concrete Perimeter
Sewer Public Sewer
Water Public
Architectural Style Cape
Schools
Elementary Schools Park Ave
Middle Schools Webster Middle
High Schools Bartlett
Others
Senior Community false
Acceptable Financing Contract
Listing Terms Contract
Read Less
Bought with Sharon Pelletier • Hope Real Estate Group, Inc.



