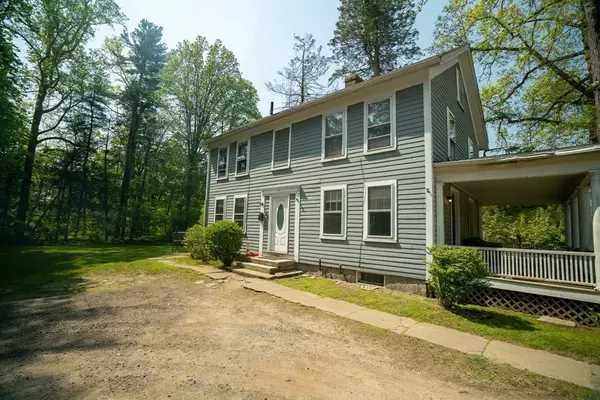For more information regarding the value of a property, please contact us for a free consultation.
78 Northampton Rd Amherst, MA 01002
Want to know what your home might be worth? Contact us for a FREE valuation!

Our team is ready to help you sell your home for the highest possible price ASAP
Key Details
Sold Price $525,000
Property Type Single Family Home
Sub Type Single Family Residence
Listing Status Sold
Purchase Type For Sale
Square Footage 1,856 sqft
Price per Sqft $282
MLS Listing ID 73113066
Sold Date 06/16/23
Style Colonial
Bedrooms 4
Full Baths 2
HOA Y/N false
Year Built 1828
Annual Tax Amount $7,710
Tax Year 2023
Lot Size 0.600 Acres
Acres 0.6
Property Description
Own a 4 bedroom 2 bath home close to Amherst Center! This is currently an income property, with great rental history. Imagine, you can keep the income coming while you design your special home with potential space on the lot for an accessory unit, that may be added on to with permission from the town. The location is central to all area colleges, restaurants and shopping. The kitchen was recently remodeled in 2019, and bath 2019. There is plenty of parking. Don't miss out!
Location
State MA
County Hampshire
Zoning RES
Direction East Pleasant --> Northampton Rd --> #78 On the Left
Rooms
Basement Full, Interior Entry
Primary Bedroom Level Second
Dining Room Flooring - Hardwood
Kitchen Flooring - Wood, Countertops - Stone/Granite/Solid, Dryer Hookup - Electric, Exterior Access, Washer Hookup
Interior
Interior Features Internet Available - Broadband
Heating Forced Air, Oil
Cooling Window Unit(s)
Flooring Wood
Fireplaces Number 1
Appliance Range, Refrigerator, Washer, Dryer, Electric Water Heater, Utility Connections for Electric Oven, Utility Connections for Electric Dryer
Laundry Flooring - Hardwood, First Floor, Washer Hookup
Exterior
Exterior Feature Rain Gutters
Utilities Available for Electric Oven, for Electric Dryer, Washer Hookup
Roof Type Shingle
Total Parking Spaces 6
Garage No
Building
Lot Description Cleared, Level
Foundation Stone
Sewer Public Sewer
Water Public
Architectural Style Colonial
Schools
Elementary Schools Wildwood
Middle Schools Arms
High Schools Arhs
Others
Senior Community false
Acceptable Financing Contract
Listing Terms Contract
Read Less
Bought with Stiles & Dunn • Jones Group REALTORS®



