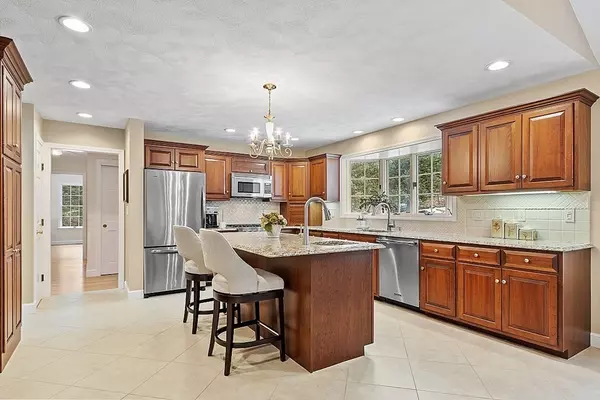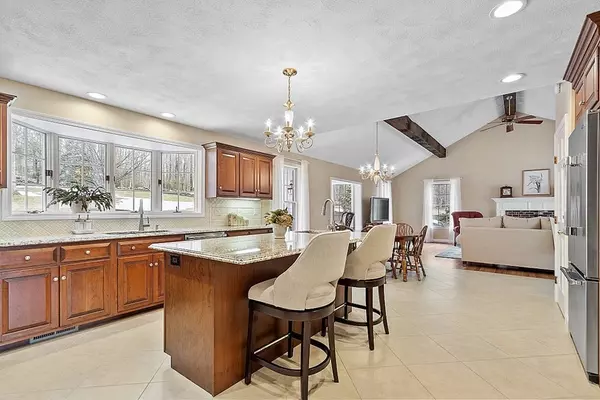For more information regarding the value of a property, please contact us for a free consultation.
4 Roberge Dr Tyngsborough, MA 01879
Want to know what your home might be worth? Contact us for a FREE valuation!

Our team is ready to help you sell your home for the highest possible price ASAP
Key Details
Sold Price $927,000
Property Type Single Family Home
Sub Type Single Family Residence
Listing Status Sold
Purchase Type For Sale
Square Footage 3,238 sqft
Price per Sqft $286
MLS Listing ID 73090220
Sold Date 06/07/23
Style Colonial
Bedrooms 3
Full Baths 2
Half Baths 2
HOA Y/N false
Year Built 1990
Annual Tax Amount $8,999
Tax Year 2023
Lot Size 1.500 Acres
Acres 1.5
Property Description
Beautifully situated w/in a cul-de-sac in one of Tyngsboro's most sought-after neighborhds. 3238 ft.² of an exceptionally loved, updated & well-maintained home. From the relaxing farmers porch you're welcomed into a large family rm w/fireplace & vaulted ceiling. Then to a 4-season sunroom w/radiant heat & bright beautiful views of your private backyard w/French sliders leading to a patio w/natural gas line for your outdoor grill. Back inside to a wonderfully updated kitchen with SS appliances, 2 refrigerators, Viking stove & Viking dishwasher & Veg sink in center island. 2 half baths on the 1st flr, one with W/D hook up. Large front-to-back living rm, lots of natural sunlight & endless possibilities for your lifestyle. Generous dining rm completes the 1st flr. Upstairs you'll find a warm main bedrm, 2 closets one a large custom walk-in. Exquisite main bath with double vanity & tiled shower stall. 2 additional generous bedrms & walk-up attic for further expansion completes the 2nd Flr.
Location
State MA
County Middlesex
Zoning R1
Direction Scribner Rd to Hillcrest Dr to Roberge Dr
Rooms
Family Room Ceiling Fan(s), Vaulted Ceiling(s), Flooring - Hardwood, Window(s) - Bay/Bow/Box, Open Floorplan
Basement Full, Interior Entry, Garage Access, Concrete
Primary Bedroom Level Second
Dining Room Flooring - Hardwood, Chair Rail
Kitchen Flooring - Stone/Ceramic Tile, Window(s) - Bay/Bow/Box, Dining Area, Countertops - Stone/Granite/Solid, Kitchen Island, Open Floorplan, Recessed Lighting, Stainless Steel Appliances, Gas Stove, Lighting - Overhead
Interior
Interior Features Bathroom - Half, Lighting - Overhead, Ceiling Fan(s), Ceiling - Vaulted, Slider, Bathroom, Sun Room, Foyer, Central Vacuum, Laundry Chute
Heating Hot Water, Radiant, Natural Gas
Cooling Central Air, Dual
Flooring Tile, Carpet, Hardwood, Flooring - Stone/Ceramic Tile, Flooring - Hardwood
Fireplaces Number 1
Fireplaces Type Family Room
Appliance Range, Dishwasher, Microwave, Refrigerator, Washer, Dryer, Water Treatment, Tank Water Heater, Water Heater(Separate Booster), Plumbed For Ice Maker, Utility Connections for Gas Range, Utility Connections for Gas Dryer, Utility Connections Outdoor Gas Grill Hookup
Laundry First Floor, Washer Hookup
Exterior
Exterior Feature Rain Gutters, Professional Landscaping, Sprinkler System
Garage Spaces 2.0
Community Features Shopping, Walk/Jog Trails, Highway Access, Public School
Utilities Available for Gas Range, for Gas Dryer, Washer Hookup, Icemaker Connection, Generator Connection, Outdoor Gas Grill Hookup
Roof Type Shingle
Total Parking Spaces 6
Garage Yes
Building
Lot Description Cul-De-Sac, Wooded
Foundation Concrete Perimeter
Sewer Private Sewer
Water Private
Architectural Style Colonial
Others
Senior Community false
Read Less
Bought with Eugenios Arfanakis • Eugenios Arfanakis, Broker



