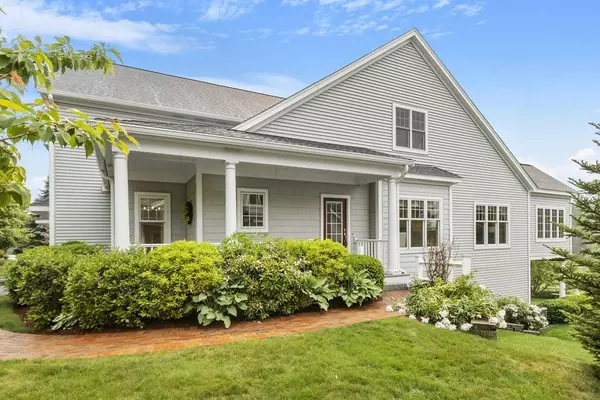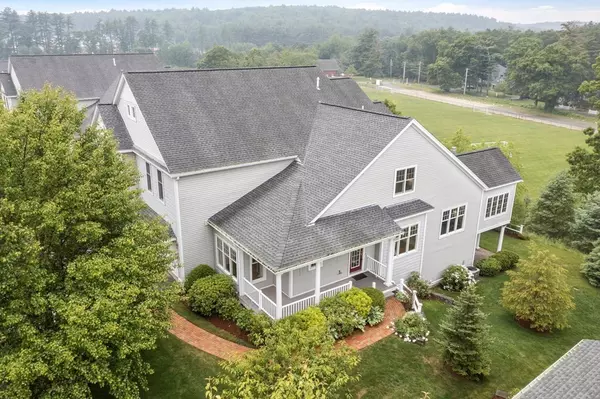For more information regarding the value of a property, please contact us for a free consultation.
13 Sauta Farm Way #13 Hudson, MA 01749
Want to know what your home might be worth? Contact us for a FREE valuation!

Our team is ready to help you sell your home for the highest possible price ASAP
Key Details
Sold Price $865,000
Property Type Condo
Sub Type Condominium
Listing Status Sold
Purchase Type For Sale
Square Footage 2,657 sqft
Price per Sqft $325
MLS Listing ID 73122373
Sold Date 06/22/23
Bedrooms 2
Full Baths 2
Half Baths 1
HOA Fees $755/mo
HOA Y/N true
Year Built 2006
Annual Tax Amount $10,305
Tax Year 2023
Property Description
Incredible offering in Hudson's sought after Sauta Farm 55+ Community! This meticulously cared for open concept home features an enviable cabinet packed kitchen w/ stone counters,stainless steel appliances, & breakfast bar opening to a sun drenched dining area flowing seamlessly into the spacious fireplaced living room w/soaring ceilings where family & friends can comfortably gather. Enjoy your morning coffee in the cheerful 4 season sunroom overlooking the private backyard oasis. A 1st floor master suite boasts a walk/in closet & luxurious master bath complete w/dual sinks & generous shower. The 2nd floor features a convenient 2nd bedroom, loft, & bonus room offering versatile spaces for a home office, play area, & more!. Amazing storage or expansion potential in the unfinished 2nd floor room & lower level. Enjoy a vibrant community w/club house activities, beautiful hardwood floors, custom moldings, natural gas, & town water, and close proximity to vibrant downtown Hudson.
Location
State MA
County Middlesex
Zoning CND
Direction Main Street To Sauta Farm Way
Rooms
Basement Y
Primary Bedroom Level First
Dining Room Vaulted Ceiling(s), Flooring - Hardwood, Open Floorplan, Wainscoting
Kitchen Flooring - Hardwood, Dining Area, Countertops - Stone/Granite/Solid, Recessed Lighting, Stainless Steel Appliances
Interior
Interior Features Storage, Ceiling Fan(s), Ceiling - Vaulted, Open Floor Plan, Home Office, Sun Room, Loft, Internet Available - Unknown
Heating Forced Air, Natural Gas, Electric
Cooling Central Air
Flooring Tile, Carpet, Hardwood, Flooring - Wall to Wall Carpet, Flooring - Stone/Ceramic Tile
Fireplaces Number 1
Fireplaces Type Living Room
Appliance Range, Dishwasher, Microwave, Refrigerator, Washer, Dryer, Gas Water Heater, Tank Water Heater, Utility Connections for Gas Range
Laundry Flooring - Stone/Ceramic Tile, Gas Dryer Hookup, Washer Hookup, First Floor, In Unit
Exterior
Exterior Feature Rain Gutters, Sprinkler System, Stone Wall
Garage Spaces 2.0
Community Features Public Transportation, Shopping, Tennis Court(s), Park, Walk/Jog Trails, Stable(s), Golf, Medical Facility, Bike Path, Highway Access, House of Worship, Public School, Adult Community
Utilities Available for Gas Range, Washer Hookup
Roof Type Shingle
Total Parking Spaces 2
Garage Yes
Building
Story 2
Sewer Public Sewer, Private Sewer
Water Public
Schools
High Schools Hudson
Others
Pets Allowed Yes w/ Restrictions
Senior Community false
Acceptable Financing Seller W/Participate
Listing Terms Seller W/Participate
Read Less
Bought with Eileen Fitzpatrick and Company • RE/MAX Traditions, Inc.



