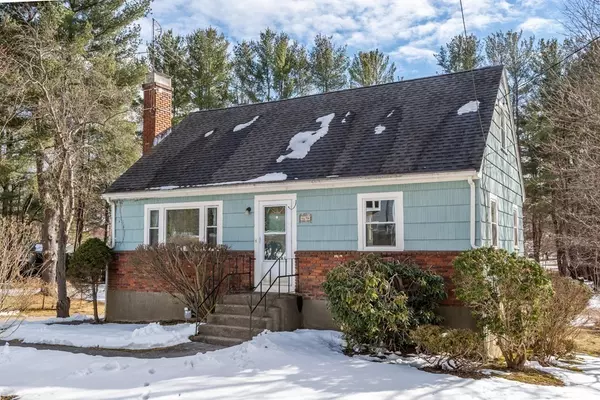For more information regarding the value of a property, please contact us for a free consultation.
69 Causeway St Hudson, MA 01749
Want to know what your home might be worth? Contact us for a FREE valuation!

Our team is ready to help you sell your home for the highest possible price ASAP
Key Details
Sold Price $525,000
Property Type Single Family Home
Sub Type Single Family Residence
Listing Status Sold
Purchase Type For Sale
Square Footage 1,505 sqft
Price per Sqft $348
MLS Listing ID 73086216
Sold Date 06/27/23
Style Cape
Bedrooms 4
Full Baths 2
HOA Y/N false
Year Built 1959
Annual Tax Amount $6,011
Tax Year 2023
Lot Size 0.420 Acres
Acres 0.42
Property Description
Charming and well maintained cape which offers 4 bedrooms, 2 full baths, updated kitchen, newer A/C, garage on an expansive lot. Open eat-in Kitchen with beadboard style cabinets,stainless steel appliances, tiled backsplash tile floor with slider out to an oversized deck ideal for grilling, entertaining and enjoying the spacious backyard. Welcoming family room w/picture window, fireplace and hardwood. Two generous size bedrooms & full bath round out the 1st floor. The 2nd floor features 2 more spacious bedrooms & a bathroom. Light and Bright oversized primary with full bath. Plenty of parking w/updated driveway & 1 car garage. Meaningful updates include HVAC, Harvey windows/slider, Hot Water Heater,Driveway. Lower Level offers room for expansion/storage. Here is your chance for a great four bedroom home in sought after Hudson with all it has to offer. Voted “Best Main St. in America.” Close to the Rail Trail, Rt 495/290, & vibrant Hudson downtown.
Location
State MA
County Middlesex
Zoning SA8
Direction Hosmer to Causeway or Forest to Marlboro to Causeway
Rooms
Basement Walk-Out Access, Unfinished
Primary Bedroom Level Second
Dining Room Flooring - Wood, Lighting - Pendant
Kitchen Flooring - Stone/Ceramic Tile, Countertops - Upgraded, Cabinets - Upgraded, Deck - Exterior, Recessed Lighting, Remodeled, Slider, Lighting - Overhead
Interior
Heating Forced Air, Natural Gas
Cooling Central Air
Flooring Wood, Tile, Carpet
Fireplaces Number 1
Fireplaces Type Living Room
Appliance Range, Dishwasher, Microwave, Refrigerator, Washer, Dryer, Gas Water Heater, Utility Connections for Gas Range
Laundry In Basement
Exterior
Exterior Feature Rain Gutters
Garage Spaces 1.0
Community Features Golf, Laundromat, Bike Path, Conservation Area, House of Worship, Public School
Utilities Available for Gas Range
Roof Type Shingle
Total Parking Spaces 6
Garage Yes
Building
Foundation Concrete Perimeter
Sewer Private Sewer
Water Public
Architectural Style Cape
Schools
Elementary Schools Forest
Middle Schools Quinn
High Schools Hudson
Others
Senior Community false
Acceptable Financing Seller W/Participate
Listing Terms Seller W/Participate
Read Less
Bought with Paul Cottone • The Cottone Co., Real Estate



