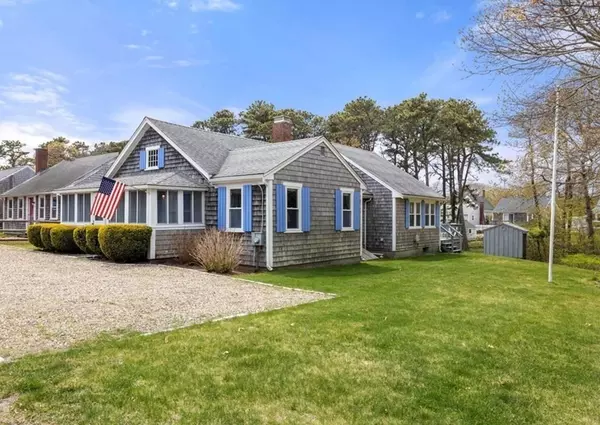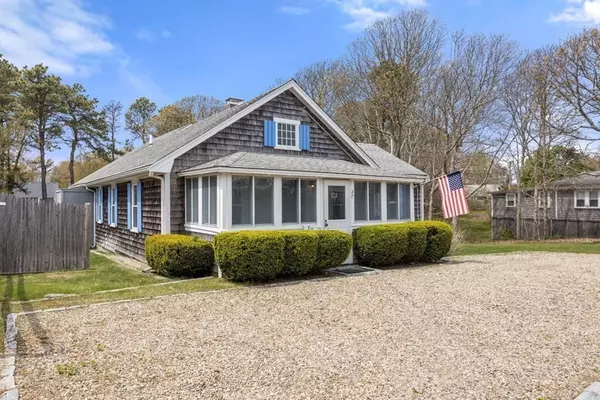For more information regarding the value of a property, please contact us for a free consultation.
37 Union Wharf Rd Dennis, MA 02639
Want to know what your home might be worth? Contact us for a FREE valuation!

Our team is ready to help you sell your home for the highest possible price ASAP
Key Details
Sold Price $775,000
Property Type Single Family Home
Sub Type Single Family Residence
Listing Status Sold
Purchase Type For Sale
Square Footage 1,323 sqft
Price per Sqft $585
MLS Listing ID 73112597
Sold Date 06/29/23
Style Ranch
Bedrooms 3
Full Baths 2
HOA Y/N false
Year Built 1927
Annual Tax Amount $3,419
Tax Year 2023
Lot Size 0.360 Acres
Acres 0.36
Property Description
Spectacular Location for your primary home, summer vacations and/or rental! This charming Ranch is located on a quiet side street. A short stroll to the beach, minutes to Pelham House Resort & Restaurants. A sunlit 3 season porch greets you & then surprisingly opens to a large airy family room w/hardwood floors, recess lighting & built ins. Ideal layout for families w/ 2 bedrooms, office/bedroom & full bath in the front part of the home & primary bedroom located towards the back of the home offering adult privacy & star gazing. Kitchen w/ maple cabinets, bay window & stainless appliances w/sundrenched Dining Room w/slider to a large back deck. First floor laundry & pantry. Addition in 1981 & Up Dates in 2006 including newer windows & sliders, hardwood throughout, recess lighting, updated kitchen, central air & newer bath. Outside shower, shed, full basement w/2nd frig, 2021 hot water tank & 2019 irrigation! Beautiful oversized lot & parking for 6 cars! A Cape Cod Delight!
Location
State MA
County Barnstable
Area Dennis Port
Zoning R2
Direction Route 28 to Shad Hole Road. Left onto Old Wharf Road. Left onto Union Wharf Road. House on Left.
Rooms
Family Room Ceiling Fan(s), Closet/Cabinets - Custom Built, Flooring - Hardwood, Exterior Access, Recessed Lighting, Lighting - Overhead
Basement Full, Crawl Space, Bulkhead, Concrete
Primary Bedroom Level Main, First
Dining Room Ceiling Fan(s), Flooring - Hardwood, Deck - Exterior, Exterior Access, Recessed Lighting, Slider, Lighting - Overhead
Kitchen Flooring - Stone/Ceramic Tile, Window(s) - Bay/Bow/Box, Countertops - Paper Based, Cabinets - Upgraded, Recessed Lighting, Gas Stove, Lighting - Overhead
Interior
Interior Features Lighting - Overhead, Lighting - Sconce, Beadboard, Home Office, Sun Room
Heating Forced Air, Natural Gas
Cooling Central Air
Flooring Tile, Hardwood, Flooring - Hardwood, Flooring - Stone/Ceramic Tile
Fireplaces Number 1
Fireplaces Type Family Room
Appliance Range, Dishwasher, Microwave, Refrigerator, Washer, Dryer, Gas Water Heater, Tank Water Heater, Utility Connections for Gas Range, Utility Connections for Gas Oven, Utility Connections for Electric Dryer
Laundry Flooring - Stone/Ceramic Tile, Lighting - Overhead, First Floor, Washer Hookup
Exterior
Exterior Feature Rain Gutters, Storage, Sprinkler System, Outdoor Shower
Community Features Shopping, Walk/Jog Trails, Golf, Medical Facility, Bike Path, Conservation Area, Highway Access, Public School
Utilities Available for Gas Range, for Gas Oven, for Electric Dryer, Washer Hookup
Waterfront Description Beach Front, Beach Access, Ocean, Walk to, 1/10 to 3/10 To Beach, Beach Ownership(Public)
Roof Type Shingle
Total Parking Spaces 6
Garage No
Building
Lot Description Cleared, Gentle Sloping, Level
Foundation Concrete Perimeter, Block, Irregular
Sewer Private Sewer
Water Public
Architectural Style Ranch
Others
Senior Community false
Acceptable Financing Contract
Listing Terms Contract
Read Less
Bought with Cathleen McAbee • Kinlin Grover Compass



