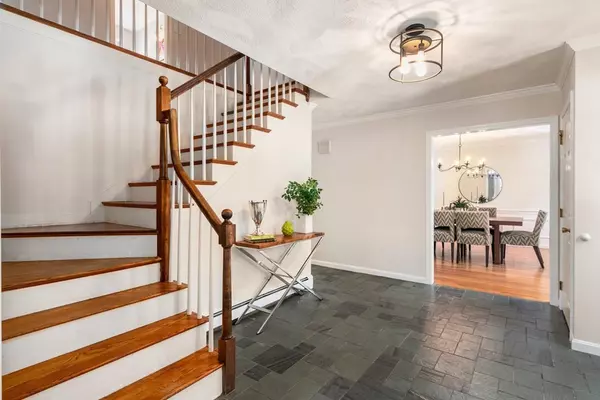For more information regarding the value of a property, please contact us for a free consultation.
192 Marlboro Road Sudbury, MA 01776
Want to know what your home might be worth? Contact us for a FREE valuation!

Our team is ready to help you sell your home for the highest possible price ASAP
Key Details
Sold Price $1,150,000
Property Type Single Family Home
Sub Type Single Family Residence
Listing Status Sold
Purchase Type For Sale
Square Footage 3,184 sqft
Price per Sqft $361
MLS Listing ID 73088427
Sold Date 06/28/23
Style Colonial
Bedrooms 5
Full Baths 2
Half Baths 1
HOA Y/N false
Year Built 1979
Annual Tax Amount $15,794
Tax Year 2023
Lot Size 0.970 Acres
Acres 0.97
Property Description
Captivating colonial on an idyllic, private setting with an expansive fenced backyard. The first level showcases a welcoming foyer, formal front-to-back fireplaced living room, gracious dining room, impressive chef's kitchen with a Tuscan-inspired brick arch and greenhouse window bay, adjoining beamed ceiling family room with a fireplace and access to a wonderful porch. The second level with all new hardwood floors features an appealing primary suite with a newer designer bath plus four generous-sized rooms with a private office and wall of built-ins (fifth bedroom option). The sun filled walk-out lower level is finished and offers versatile living space. This delightful home is freshly painted and move-in ready for new buyers to enjoy, and the premier location is within easy access to schools, conservation land, trails and all conveniences! Showings start at the Open House, 3/18 at 1pm.
Location
State MA
County Middlesex
Zoning RES
Direction Route 27 - Right on Marlboro Road or Concord Rd-Morse Rd to Marlboro Rd.
Rooms
Family Room Beamed Ceilings, Flooring - Hardwood
Basement Full, Finished, Walk-Out Access, Garage Access
Primary Bedroom Level Second
Dining Room Flooring - Hardwood, Wainscoting
Kitchen Flooring - Stone/Ceramic Tile, Countertops - Stone/Granite/Solid, Kitchen Island
Interior
Interior Features Office, Game Room, Exercise Room
Heating Baseboard
Cooling Central Air
Flooring Wood, Tile, Flooring - Hardwood, Flooring - Laminate
Fireplaces Number 2
Fireplaces Type Family Room, Living Room
Appliance Oven, Dishwasher, Disposal, Countertop Range, Refrigerator, Oil Water Heater, Utility Connections for Electric Range, Utility Connections for Electric Dryer
Laundry First Floor
Exterior
Exterior Feature Storage, Sprinkler System
Garage Spaces 2.0
Fence Fenced/Enclosed, Fenced
Community Features Shopping, Pool, Tennis Court(s), Park, Walk/Jog Trails, Conservation Area, Public School
Utilities Available for Electric Range, for Electric Dryer
Waterfront Description Stream
Roof Type Shingle
Total Parking Spaces 6
Garage Yes
Building
Lot Description Wooded
Foundation Concrete Perimeter
Sewer Private Sewer
Water Public
Architectural Style Colonial
Schools
Elementary Schools Nixon
Middle Schools Curtis
High Schools Lincoln-Sudbury
Others
Senior Community false
Read Less
Bought with The Coduri Magnus Team • Engel & Volkers Wellesley



