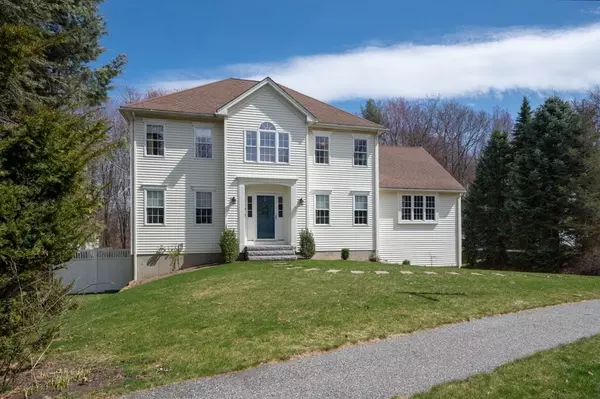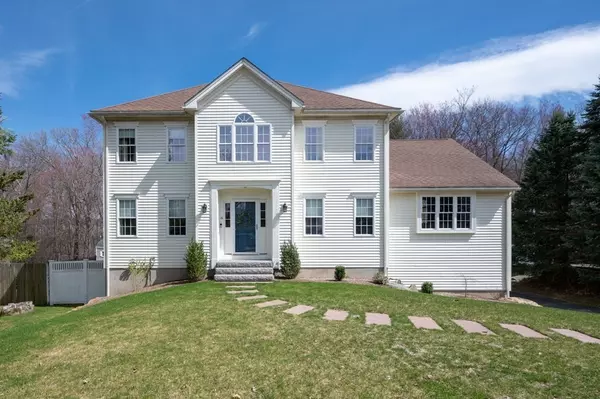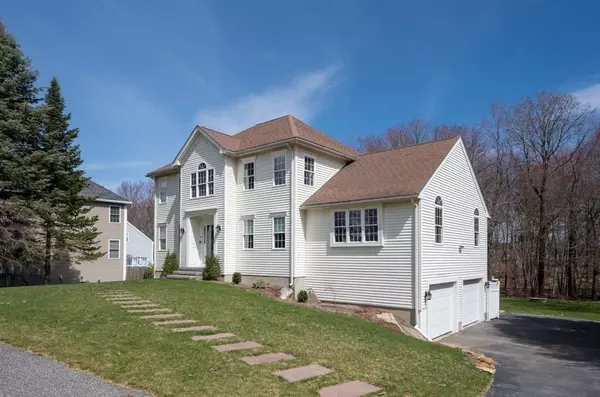For more information regarding the value of a property, please contact us for a free consultation.
16 Coldbrook Rd Millbury, MA 01527
Want to know what your home might be worth? Contact us for a FREE valuation!

Our team is ready to help you sell your home for the highest possible price ASAP
Key Details
Sold Price $680,000
Property Type Single Family Home
Sub Type Single Family Residence
Listing Status Sold
Purchase Type For Sale
Square Footage 2,195 sqft
Price per Sqft $309
MLS Listing ID 73097841
Sold Date 07/05/23
Style Colonial
Bedrooms 4
Full Baths 3
Half Baths 1
HOA Y/N false
Year Built 2000
Annual Tax Amount $7,410
Tax Year 2023
Lot Size 0.300 Acres
Acres 0.3
Property Description
Better than new! This newly painted sunny colonial in a lovely established neighborhood is ready for its new owners! Close to major routes, but with a country feel, this home offers the best of both worlds. Offering a versatile floor plan, you can choose to have a formal livingroom, office or playroom! The large eat in kitchen has a gas range, and vent hood, with breakfast nook opening to a formal diningroom with french doors. Entertain and relax in the massive great room featuring large beautiful windows and a natural gas fireplace. Central A/C, and first floor laundry add to the ease of living in this beautiful home. 4 Bedrooms and another full bath on the second level and a primary bedroom with private bath with double sinks ensure comfort. There's a finished area in the basement with another full bath that could be perfect for guests, home gym, or rec room. Enjoy the outdoors on your composite deck overlooking protected wetland area. This is an opportunity not to be missed!
Location
State MA
County Worcester
Zoning R2
Direction Grafton Street to Pheasant Hill Drive
Rooms
Basement Full, Partially Finished, Garage Access, Radon Remediation System
Primary Bedroom Level Second
Dining Room Flooring - Hardwood, French Doors, Lighting - Overhead
Kitchen Closet, Flooring - Hardwood, Countertops - Stone/Granite/Solid, Exterior Access, Recessed Lighting, Slider, Stainless Steel Appliances
Interior
Interior Features Bathroom - Full, Bathroom - Double Vanity/Sink, Bathroom - With Tub & Shower, Closet, Bathroom - With Shower Stall, Bathroom, Wired for Sound, Internet Available - Unknown
Heating Forced Air, Natural Gas
Cooling Central Air
Flooring Tile, Carpet, Hardwood, Flooring - Stone/Ceramic Tile, Flooring - Wall to Wall Carpet
Fireplaces Number 1
Fireplaces Type Living Room
Appliance Range, Dishwasher, Disposal, Range Hood, Gas Water Heater, Utility Connections for Gas Range, Utility Connections for Gas Oven
Laundry Washer Hookup
Exterior
Exterior Feature Rain Gutters, Sprinkler System
Garage Spaces 2.0
Community Features Public Transportation, Shopping, Walk/Jog Trails, Bike Path, Conservation Area, Highway Access, Private School, Public School, T-Station
Utilities Available for Gas Range, for Gas Oven, Washer Hookup
Roof Type Shingle
Total Parking Spaces 4
Garage Yes
Building
Foundation Concrete Perimeter
Sewer Public Sewer
Water Public
Others
Senior Community false
Read Less
Bought with Cynthia Bresnahan • Avenue Real Estate



