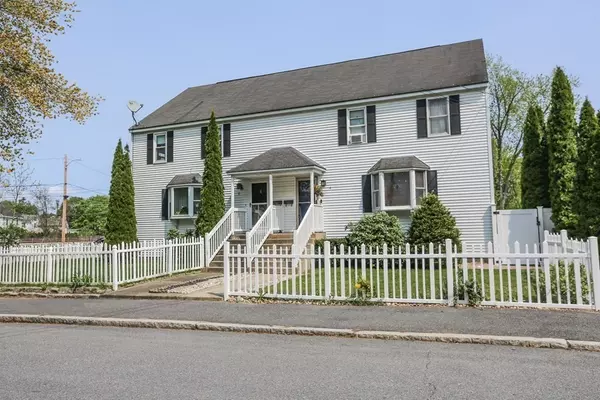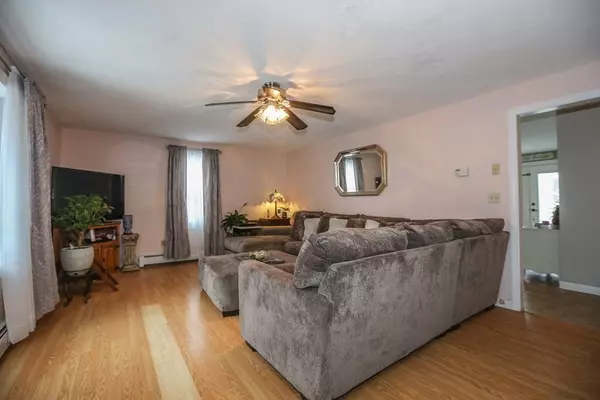For more information regarding the value of a property, please contact us for a free consultation.
2 Mason St #2 Hudson, MA 01749
Want to know what your home might be worth? Contact us for a FREE valuation!

Our team is ready to help you sell your home for the highest possible price ASAP
Key Details
Sold Price $449,900
Property Type Single Family Home
Sub Type Condex
Listing Status Sold
Purchase Type For Sale
Square Footage 2,340 sqft
Price per Sqft $192
MLS Listing ID 73081256
Sold Date 07/06/23
Bedrooms 3
Full Baths 2
HOA Y/N false
Year Built 1990
Annual Tax Amount $5,154
Tax Year 2023
Property Description
Welcome to 2 Mason Street, Hudson, MA! This home came back on the market due to buyer's financing! This 3 bedroom 2 bath townhouse is ideally located within walking distance to downtown Hudson, Rail Trail, shopping, and schools! As you enter the front door, you will see a good size living room that includes a bay window and opens to an inviting newer eat-in kitchen with granite counters, gas stove, French doors to deck,1st floor laundry room, and tastefully updated full bath. The 15x12 main bedroom has crown molding, can accommodate a king-size bed, and has direct access to the updated spacious main bath, which includes a double vanity. The heated family room and game/bar area in the finished lower level has tile flooring, and is perfect for family gatherings. New gas hot water tank (2021). Side yard for outside enjoyment. No condo fee makes this a wonderful opportunity for the first time buyer!
Location
State MA
County Middlesex
Zoning CND
Direction Near Walnut and Giasson
Rooms
Family Room Closet, Flooring - Stone/Ceramic Tile
Basement Y
Primary Bedroom Level Second
Kitchen Ceiling Fan(s), Flooring - Stone/Ceramic Tile, Countertops - Stone/Granite/Solid, French Doors, Exterior Access
Interior
Interior Features Game Room
Heating Baseboard, Natural Gas
Cooling None
Flooring Tile, Laminate, Flooring - Stone/Ceramic Tile
Appliance Range, Dishwasher, Disposal, Microwave, Gas Water Heater, Tank Water Heater, Utility Connections for Gas Range, Utility Connections for Electric Dryer
Laundry Flooring - Stone/Ceramic Tile, Electric Dryer Hookup, Washer Hookup, First Floor, In Unit
Exterior
Community Features Shopping, Tennis Court(s), Park, Walk/Jog Trails, Stable(s), Golf, Medical Facility, Bike Path, Conservation Area, Highway Access, House of Worship, Private School, Public School, T-Station
Utilities Available for Gas Range, for Electric Dryer, Washer Hookup
Waterfront Description Beach Front, Lake/Pond, 1 to 2 Mile To Beach, Beach Ownership(Public)
Roof Type Shingle
Total Parking Spaces 2
Garage No
Building
Story 2
Sewer Public Sewer
Water Public
Others
Pets Allowed Yes
Senior Community false
Read Less
Bought with Mary Brannelly • Barrett Sotheby's International Realty



