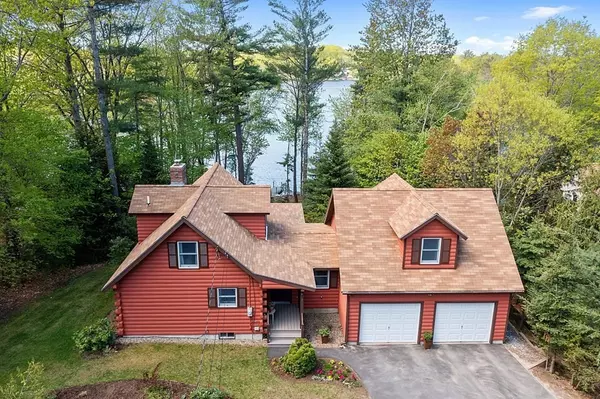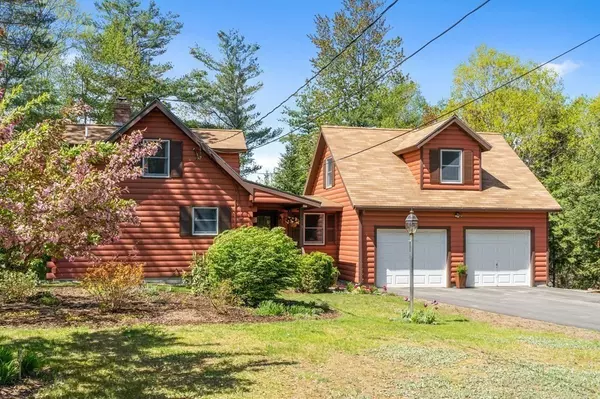For more information regarding the value of a property, please contact us for a free consultation.
3 Noel Dr Ashburnham, MA 01430
Want to know what your home might be worth? Contact us for a FREE valuation!

Our team is ready to help you sell your home for the highest possible price ASAP
Key Details
Sold Price $725,000
Property Type Single Family Home
Sub Type Single Family Residence
Listing Status Sold
Purchase Type For Sale
Square Footage 1,931 sqft
Price per Sqft $375
Subdivision Far Hills
MLS Listing ID 73108917
Sold Date 07/10/23
Style Cape, Log
Bedrooms 3
Full Baths 1
Half Baths 2
HOA Fees $118/ann
HOA Y/N true
Year Built 1998
Annual Tax Amount $8,174
Tax Year 2023
Lot Size 0.660 Acres
Acres 0.66
Property Description
Welcome to your lakeside retreat! This charming log house is a haven for those seeking tranquility and a close connection with the great outdoors. Situated on the shores of popular Sunset Lake, this 3 bed 2+ bath home offers 100' lake frontage with dock . As you enter this charming home you get your first look at the water from the spacious foyer. Step inside, and you'll discover an interior that seamlessly combines rustic charm with many updates. The heart of the home is a living area, where a wood stove serves as a focal point, providing both warmth and an inviting gathering place full views of the lake. The stainless applianced kitchen, adjoining dining room and half bath w/ laundry completes the main level. Two bedrooms and bath on the 2nd fl. main house. The primary bedroom is 400 finished sq. ft. above the double garage or in the finished lower level with In Law options, patio, wood fired sauna, pellet stove and LVP flooring .Main heat 3 propane Rinnai heaters installed in 2021.
Location
State MA
County Worcester
Zoning RB
Direction Rt 12 to Depot Rd to Dunn Rd. Noel Dr is on the left
Rooms
Basement Full, Partially Finished, Walk-Out Access, Concrete
Primary Bedroom Level Second
Dining Room Flooring - Hardwood, Lighting - Overhead
Kitchen Flooring - Hardwood, Stainless Steel Appliances, Peninsula, Lighting - Overhead
Interior
Interior Features Lighting - Overhead, Vestibule, Closet - Double, Bathroom - 1/4, Steam / Sauna, Walk-in Storage, Entrance Foyer, Sauna/Steam/Hot Tub
Heating Electric, Propane, Pellet Stove, Wood Stove
Cooling None
Flooring Tile, Vinyl, Carpet, Hardwood, Stone / Slate, Parquet, Flooring - Stone/Ceramic Tile, Flooring - Vinyl
Fireplaces Type Wood / Coal / Pellet Stove
Appliance Range, Dishwasher, Refrigerator, Washer/Dryer, Electric Water Heater
Laundry Bathroom - Half, First Floor
Exterior
Exterior Feature Storage
Garage Spaces 2.0
Community Features Walk/Jog Trails, Bike Path
Waterfront Description Waterfront, Beach Front, Lake, Dock/Mooring, Direct Access, Lake/Pond, 0 to 1/10 Mile To Beach, Beach Ownership(Association)
View Y/N Yes
View Scenic View(s)
Roof Type Shingle
Total Parking Spaces 6
Garage Yes
Building
Lot Description Wooded
Foundation Concrete Perimeter
Sewer Private Sewer
Water Public
Schools
Elementary Schools John R Briggs
Middle Schools Overlook
High Schools Oakmont
Others
Senior Community false
Read Less
Bought with The EverHome Group • Compass
GET MORE INFORMATION




