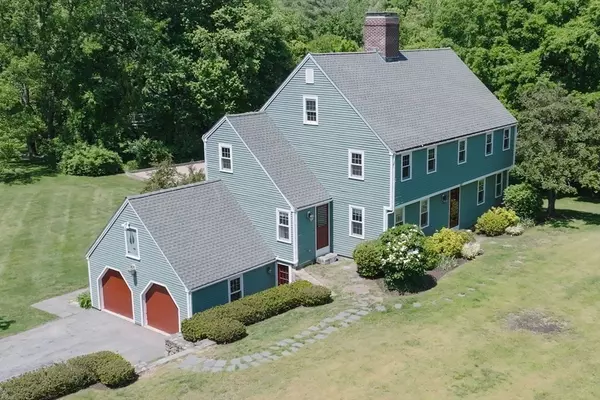For more information regarding the value of a property, please contact us for a free consultation.
139 Dakin Rd. Sudbury, MA 01776
Want to know what your home might be worth? Contact us for a FREE valuation!

Our team is ready to help you sell your home for the highest possible price ASAP
Key Details
Sold Price $1,150,000
Property Type Single Family Home
Sub Type Single Family Residence
Listing Status Sold
Purchase Type For Sale
Square Footage 3,838 sqft
Price per Sqft $299
MLS Listing ID 73120890
Sold Date 07/10/23
Style Colonial
Bedrooms 4
Full Baths 2
Half Baths 2
HOA Y/N false
Year Built 1978
Annual Tax Amount $15,120
Tax Year 2023
Lot Size 2.050 Acres
Acres 2.05
Property Description
Character Abounds in an Idyllic Setting! On 2 acres in North Sudbury, sits a 4-bedroom Creighton Hamill Colonial with an expansive back yard and a pond with a dock. Inside, the home features wide pine flooring, Rumford fireplaces, and beamed ceilings. Off the main living area, find the kitchen, half bath, dining room, sitting area, office, and access to the screened-in porch and deck overlooking the backyard and pond. The second floor features 4 bedrooms and 2 full baths, including a front-to-back primary bedroom and en suite. From the primary bedroom, access the partially finished walk-up attic, presenting its new owners ample opportunity to utilize this bonus space. An expanded walk-out basement with bar area, entertainment system, and screened in hot tub room lends itself to a great entertainment area. Come visit this beautiful home and don't miss the tree house and playground area ready for a new playset. This home is ready for a new owner to make it their own!
Location
State MA
County Middlesex
Zoning RESA
Direction Route 117 to Dakin Rd.
Rooms
Family Room Bathroom - Half, Closet, Flooring - Wall to Wall Carpet, Exterior Access
Basement Full, Finished, Partially Finished, Walk-Out Access, Interior Entry, Garage Access, Sump Pump, Concrete
Primary Bedroom Level Second
Dining Room Flooring - Hardwood, Wainscoting
Kitchen Bathroom - Half, Flooring - Hardwood, Pantry
Interior
Interior Features Bathroom - Half, Ceiling Fan(s), Ceiling - Vaulted, Closet, Attic Access, Bathroom, Bonus Room, Home Office, Sitting Room, Game Room, Wired for Sound
Heating Baseboard, Oil
Cooling Central Air
Flooring Wood, Carpet, Pine, Flooring - Stone/Ceramic Tile, Flooring - Hardwood, Flooring - Wall to Wall Carpet
Fireplaces Number 2
Fireplaces Type Family Room, Living Room
Appliance Range, Dishwasher, Microwave, Refrigerator, Washer, Dryer, Oil Water Heater, Utility Connections for Electric Range, Utility Connections for Electric Dryer
Laundry In Basement, Washer Hookup
Exterior
Exterior Feature Rain Gutters, Storage, Professional Landscaping, Other
Garage Spaces 2.0
Fence Invisible
Community Features Tennis Court(s), Park, Walk/Jog Trails, Medical Facility, Conservation Area, House of Worship, Public School
Utilities Available for Electric Range, for Electric Dryer, Washer Hookup, Generator Connection
Waterfront Description Waterfront, Pond, Dock/Mooring, Access, Direct Access, Private
View Y/N Yes
View Scenic View(s)
Roof Type Shingle
Total Parking Spaces 7
Garage Yes
Building
Lot Description Corner Lot, Wooded, Gentle Sloping
Foundation Concrete Perimeter
Sewer Private Sewer
Water Public
Architectural Style Colonial
Schools
Elementary Schools Haynes
Middle Schools Curtis
High Schools Lincoln-Sudbury
Others
Senior Community false
Read Less
Bought with Maureen Tringale • Century 21 CELLI



