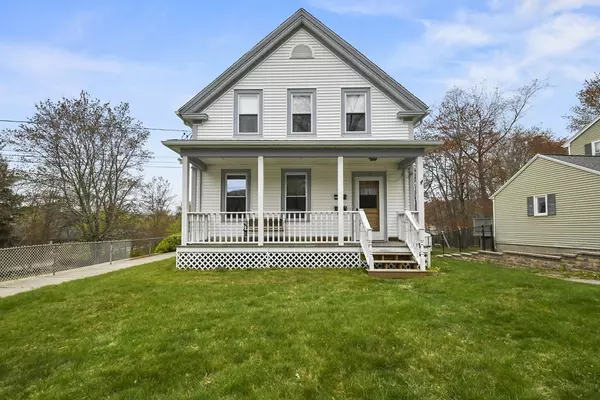For more information regarding the value of a property, please contact us for a free consultation.
11-A&B Orchard Street Millbury, MA 01527
Want to know what your home might be worth? Contact us for a FREE valuation!

Our team is ready to help you sell your home for the highest possible price ASAP
Key Details
Sold Price $542,000
Property Type Multi-Family
Sub Type 2 Family - 2 Units Up/Down
Listing Status Sold
Purchase Type For Sale
Square Footage 1,978 sqft
Price per Sqft $274
MLS Listing ID 73102955
Sold Date 07/14/23
Bedrooms 5
Full Baths 2
Year Built 1900
Annual Tax Amount $4,673
Tax Year 2023
Lot Size 0.490 Acres
Acres 0.49
Property Description
Fantastic opportunity awaits You! This 2 family is situated in the highly sought-after town of Millbury!! The first floor unit features 3 good-sized bedrooms, a full bath, a sun-filled living room with exposed beam ceilings, and a cabinet packed kitchen! Unit 2 offers large kitchen with tons of natural light, a living room, full bath and two bedrooms with ample closet space – one with a walk-in closet! Big ticket updates include: 2 new hot water heaters and new side stairs! The exterior provides a large, level lot, front farmers porch, and each unit has their own back porch - a great place for morning coffee or just relaxing! A detached garage completes the package! This two family home is situated within close proximity to shopping, restaurants & major routes! Come see all this home has to offer.
Location
State MA
County Worcester
Zoning R
Direction Main Street to Orchard Street
Interior
Interior Features Unit 1(Bathroom With Tub & Shower), Unit 2(Ceiling Fans, Walk-In Closet, Bathroom With Tub & Shower), Unit 1 Rooms(Living Room, Kitchen), Unit 2 Rooms(Living Room, Kitchen)
Heating Unit 1(Hot Water Baseboard, Gas), Unit 2(Hot Water Baseboard, Gas)
Cooling Unit 1(None), Unit 2(None)
Flooring Vinyl, Carpet, Laminate, Hardwood, Unit 1(undefined), Unit 2(Hardwood Floors)
Appliance Unit 2(None), Gas Water Heater, Tank Water Heater, Utility Connections for Electric Range, Utility Connections for Electric Oven, Utility Connections for Electric Dryer
Laundry Washer Hookup
Exterior
Exterior Feature Balcony, Rain Gutters, Unit 1 Balcony/Deck, Unit 2 Balcony/Deck
Garage Spaces 1.0
Community Features Public Transportation, Shopping, Walk/Jog Trails, Public School
Utilities Available for Electric Range, for Electric Oven, for Electric Dryer, Washer Hookup
Roof Type Shingle
Total Parking Spaces 10
Garage Yes
Building
Lot Description Cleared, Level
Story 3
Foundation Stone, Granite
Sewer Public Sewer
Water Public
Others
Senior Community false
Read Less
Bought with The Riel Estate Team • Keller Williams Realty Greater Worcester



