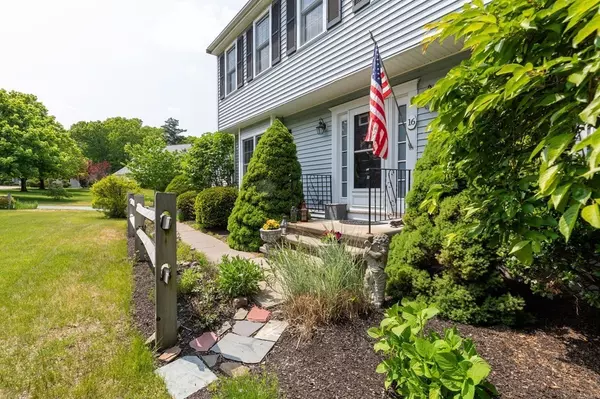For more information regarding the value of a property, please contact us for a free consultation.
16 Atherton Road Hudson, MA 01749
Want to know what your home might be worth? Contact us for a FREE valuation!

Our team is ready to help you sell your home for the highest possible price ASAP
Key Details
Sold Price $862,000
Property Type Single Family Home
Sub Type Single Family Residence
Listing Status Sold
Purchase Type For Sale
Square Footage 2,510 sqft
Price per Sqft $343
Subdivision Brigham Hill Estates Ii
MLS Listing ID 73108924
Sold Date 07/17/23
Style Colonial
Bedrooms 4
Full Baths 2
Half Baths 1
HOA Y/N false
Year Built 1995
Annual Tax Amount $8,989
Tax Year 2023
Lot Size 0.740 Acres
Acres 0.74
Property Description
The one you've been waiting for. Brigham Hill Estates ... Exceptional Home! Superb Location! Gardens & Views! 4 BR Uncompromised Detail Inside & Out. Lower Level: Great Space with Windows & Walkout Slider. Meticulous hardwoods first floor ; Stainless Appliances ; Quality built. One owner. Great family neighborhood!
Location
State MA
County Middlesex
Zoning res
Direction Brigham Hill Estates II
Rooms
Family Room Vaulted Ceiling(s), French Doors
Basement Full, Walk-Out Access, Interior Entry
Primary Bedroom Level Second
Dining Room Flooring - Hardwood, Window(s) - Bay/Bow/Box, French Doors, Wainscoting, Crown Molding
Kitchen Flooring - Hardwood, Dining Area, Pantry, Countertops - Stone/Granite/Solid, Countertops - Paper Based, Cabinets - Upgraded, Deck - Exterior, Exterior Access, Slider, Gas Stove
Interior
Interior Features Walk-in Storage, Closet, Pantry, Great Room, Foyer, Mud Room, Internet Available - Unknown
Heating Baseboard, Natural Gas
Cooling None
Flooring Wood, Tile, Carpet, Flooring - Stone/Ceramic Tile, Flooring - Hardwood
Fireplaces Number 1
Fireplaces Type Family Room
Appliance Range, Dishwasher, Disposal, Microwave, Refrigerator, Washer, Dryer, ENERGY STAR Qualified Refrigerator, ENERGY STAR Qualified Dryer, ENERGY STAR Qualified Dishwasher, ENERGY STAR Qualified Washer, Range - ENERGY STAR, Rangetop - ENERGY STAR, Gas Water Heater, Utility Connections for Gas Range
Laundry First Floor
Exterior
Exterior Feature Storage, Sprinkler System
Garage Spaces 2.0
Fence Fenced/Enclosed
Community Features Shopping, Tennis Court(s), Park, Walk/Jog Trails, Stable(s), Golf, Medical Facility, Laundromat, Bike Path, Conservation Area, Highway Access, House of Worship, Private School, Public School
Utilities Available for Gas Range
View Y/N Yes
View Scenic View(s)
Roof Type Shingle
Total Parking Spaces 6
Garage Yes
Building
Lot Description Corner Lot, Cleared
Foundation Concrete Perimeter
Sewer Public Sewer
Water Public
Others
Senior Community false
Acceptable Financing Contract
Listing Terms Contract
Read Less
Bought with Jonathon Curley • Compass



