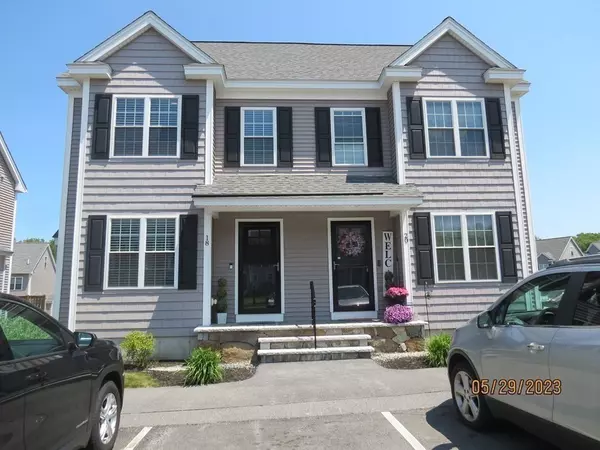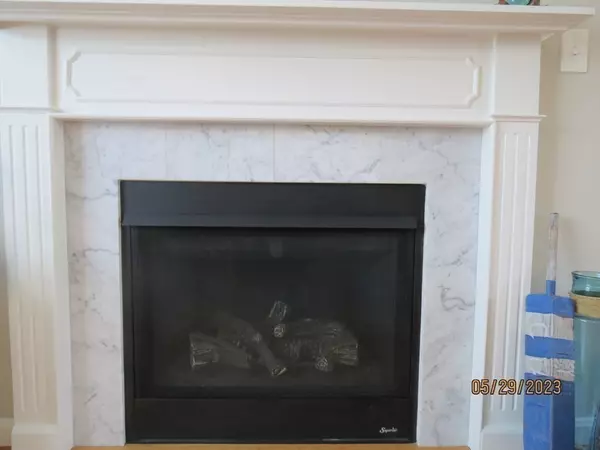For more information regarding the value of a property, please contact us for a free consultation.
18 Caroline Way #18 Tyngsborough, MA 01879
Want to know what your home might be worth? Contact us for a FREE valuation!

Our team is ready to help you sell your home for the highest possible price ASAP
Key Details
Sold Price $481,000
Property Type Condo
Sub Type Condominium
Listing Status Sold
Purchase Type For Sale
Square Footage 1,625 sqft
Price per Sqft $296
MLS Listing ID 73118280
Sold Date 07/19/23
Bedrooms 2
Full Baths 1
Half Baths 1
HOA Fees $200/mo
HOA Y/N true
Year Built 2019
Annual Tax Amount $5,809
Tax Year 2023
Property Description
Welcome to Tyngsboro Crossing a newer 120 unit condominium community developed as all duplex units. Hardwood flooring in the beautiful open concept kitchen and living room, Echelon cabinetry, granite countertops and Frigidaire stainless appliances! Plenty of natural light, easy access to the deck and outside common area. Great location offers easy access to highways and tax free New Hampshire shopping. Energy efficient construction with low utility cost, low condo fees of just $200.00 per month, town water and sewer and natural gas service. This unit includes a beautifully finished basement complete with a mini split for high efficiency heat in the winter and air in the summer. Pride of ownership with this unit! Move right in!
Location
State MA
County Middlesex
Zoning res
Direction Route 3A/Middlesex Road to Riley Road to Caroline Way
Rooms
Basement Y
Primary Bedroom Level Second
Kitchen Flooring - Hardwood, Dining Area, Countertops - Stone/Granite/Solid, Open Floorplan, Stainless Steel Appliances
Interior
Interior Features Loft
Heating Central, Forced Air, Natural Gas, Ductless
Cooling Central Air, Ductless
Flooring Tile, Carpet, Hardwood
Fireplaces Number 1
Fireplaces Type Living Room
Appliance Range, Dishwasher, Microwave, Gas Water Heater, Utility Connections for Gas Range, Utility Connections for Gas Oven
Laundry In Basement
Exterior
Community Features Public Transportation, Shopping, Golf, Medical Facility, Laundromat, Highway Access, House of Worship, Marina, Private School, Public School
Utilities Available for Gas Range, for Gas Oven
Roof Type Shingle
Total Parking Spaces 2
Garage No
Building
Story 4
Sewer Public Sewer
Water Public
Others
Pets Allowed Yes
Senior Community false
Read Less
Bought with Patricia Sutherland • Keller Williams Realty Boston Northwest



