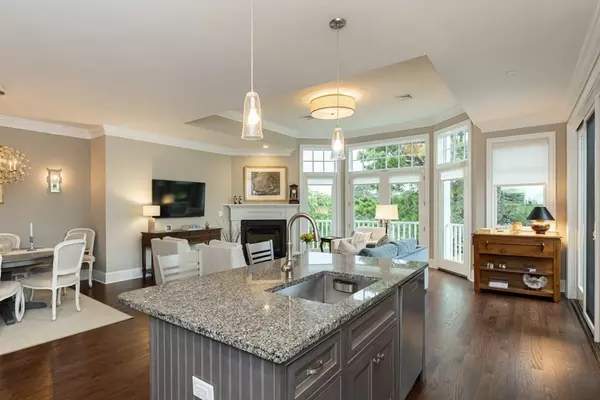For more information regarding the value of a property, please contact us for a free consultation.
66 Simons Rd. #F Mashpee, MA 02649
Want to know what your home might be worth? Contact us for a FREE valuation!

Our team is ready to help you sell your home for the highest possible price ASAP
Key Details
Sold Price $1,100,000
Property Type Condo
Sub Type Condominium
Listing Status Sold
Purchase Type For Sale
Square Footage 2,041 sqft
Price per Sqft $538
Subdivision Willowbend
MLS Listing ID 73037315
Sold Date 07/28/23
Bedrooms 2
Full Baths 2
Half Baths 1
HOA Fees $835/mo
HOA Y/N true
Year Built 2015
Annual Tax Amount $5,989
Tax Year 2022
Property Description
Beautiful, one floor living penthouse condo with soaring ceilings overlooking the 18th Fairway of Willowbend's golf course! Walls of glass and a deck with slider access allow you to take in the view and the Western exposure- perfect for viewing sunsets! A high-end kitchen with Sub Zero & Wolf appliances opens up to a dining area and living room with high ceilings, extra transom windows to let the light in and a gas fireplace! Offering a prime location, this condo is close proximity to all of Willowbend's first-class club amenities. Walk across the street for a work out at the fitness center and a dip in the pool and then next door to play golf and have lunch! Complete with an elevator which makes for seamless access to the third floor and the spacious storage area in the basement. 66F Simons Rd. is perfect for easy living!
Location
State MA
County Barnstable
Area South Mashpee
Zoning Res.
Direction Rt. 28 to Quinaquissett Ave. Left on Willowbend Dr. Left on Simons Rd. #66 on left. Elevator to fl 3
Rooms
Basement Y
Primary Bedroom Level Third
Kitchen Flooring - Wood, Dining Area, Countertops - Stone/Granite/Solid, Kitchen Island, Open Floorplan, Recessed Lighting, Gas Stove
Interior
Interior Features Cathedral Ceiling(s), Closet/Cabinets - Custom Built, Recessed Lighting, Lighting - Overhead, Home Office
Heating Forced Air, Natural Gas
Cooling Central Air, Individual
Flooring Wood, Tile, Flooring - Wood
Fireplaces Number 1
Fireplaces Type Living Room
Appliance Range, Dishwasher, Disposal, Microwave, Refrigerator, Washer, Dryer, Gas Water Heater
Laundry Third Floor
Exterior
Community Features Shopping, Pool, Tennis Court(s), Golf, Marina
Roof Type Shingle
Total Parking Spaces 1
Garage No
Building
Story 3
Sewer Private Sewer
Water Public
Others
Senior Community false
Read Less
Bought with Paul E. Grover • Berkshire Hathaway HomeServices Robert Paul Properties



