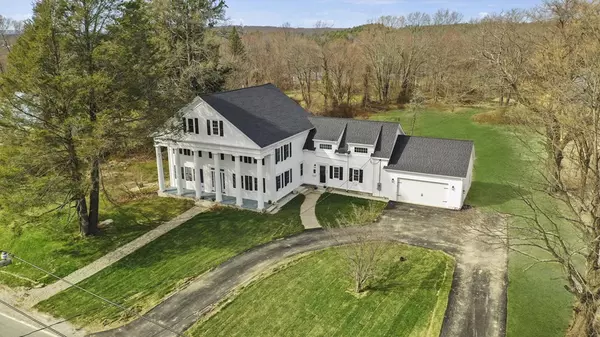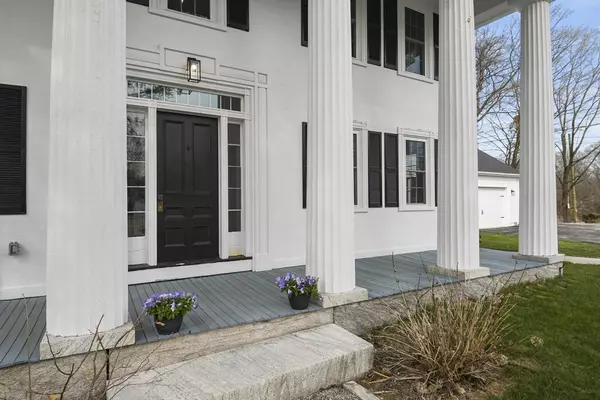For more information regarding the value of a property, please contact us for a free consultation.
272 West Main Street Millbury, MA 01527
Want to know what your home might be worth? Contact us for a FREE valuation!

Our team is ready to help you sell your home for the highest possible price ASAP
Key Details
Sold Price $877,000
Property Type Single Family Home
Sub Type Single Family Residence
Listing Status Sold
Purchase Type For Sale
Square Footage 4,024 sqft
Price per Sqft $217
MLS Listing ID 73098448
Sold Date 07/31/23
Style Colonial, Victorian, Antique
Bedrooms 5
Full Baths 3
HOA Y/N false
Year Built 1850
Annual Tax Amount $6,582
Tax Year 2023
Lot Size 1.840 Acres
Acres 1.84
Property Description
This 1850 Greek Revival Colonial is situated on over 1.8 acres within the quaint town of Millbury. This home has been meticulously renovated w/ high end finishes yet still boasts charm & historic character throughout! Original features include refinished wide pine & hdwd flring, detailed millwork, doors & mantles. The gourmet kitchen offers a commercial gas range, granite countertops, lrg center island, gorgeous tile backsplash & butler's pantry w/ extra storage! The 1st level also includes formal DR, family rm w/ fireplace & built-ins, home office, bedroom, full bath, & convenient main level laundry! Escape to your luxurious Primary Suite through the private entrance stairway where you will enjoy your lrg walk-in closet, en-suite bath, separate sitting area, & spacious BR! 3 add'l BRs & 3rd full bath complete this level! Addt'l features: Central AC, oversized garage, new roof, windows, electric, hvac, plumbing, & more! Conveniently located to major highways, shopping, & restaurants!
Location
State MA
County Worcester
Zoning R
Direction Elm / Elmwood St to W Main St or Barnes St to W Main St
Rooms
Family Room Closet, Flooring - Wood, Cable Hookup
Basement Partial, Interior Entry, Sump Pump, Concrete, Unfinished
Primary Bedroom Level Second
Dining Room Closet, Flooring - Hardwood, Cable Hookup
Kitchen Flooring - Vinyl, Dining Area, Pantry, Countertops - Stone/Granite/Solid, Countertops - Upgraded, Kitchen Island, Breakfast Bar / Nook, Deck - Exterior, Exterior Access, Recessed Lighting, Remodeled, Slider, Stainless Steel Appliances
Interior
Interior Features Closet, Bathroom - Full, Bathroom - 3/4, Bathroom - Double Vanity/Sink, Closet - Walk-in, Cable Hookup, Pantry, Entrance Foyer, Sitting Room
Heating Central, Forced Air, Electric, Propane, Ductless
Cooling Central Air, Dual, Ductless
Flooring Wood, Tile, Vinyl, Hardwood, Flooring - Wood, Flooring - Vinyl
Fireplaces Number 3
Fireplaces Type Dining Room, Family Room, Living Room
Appliance Range, Dishwasher
Laundry Flooring - Stone/Ceramic Tile, Electric Dryer Hookup, Recessed Lighting, Washer Hookup, First Floor
Exterior
Exterior Feature Rain Gutters
Garage Spaces 2.0
Community Features Park, Walk/Jog Trails, Bike Path, Public School
Roof Type Shingle
Total Parking Spaces 5
Garage Yes
Building
Lot Description Cleared, Level
Foundation Concrete Perimeter, Stone, Granite
Sewer Public Sewer
Water Private
Others
Senior Community false
Read Less
Bought with Jeff Burk • RE/MAX Vision



