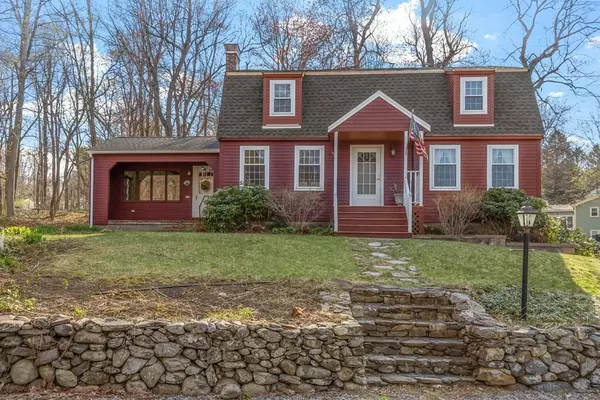For more information regarding the value of a property, please contact us for a free consultation.
1 Kings Pine Rd Westford, MA 01886
Want to know what your home might be worth? Contact us for a FREE valuation!

Our team is ready to help you sell your home for the highest possible price ASAP
Key Details
Sold Price $728,000
Property Type Single Family Home
Sub Type Single Family Residence
Listing Status Sold
Purchase Type For Sale
Square Footage 1,984 sqft
Price per Sqft $366
Subdivision Kings Pine
MLS Listing ID 73099691
Sold Date 08/02/23
Style Gambrel /Dutch
Bedrooms 3
Full Baths 1
Half Baths 1
HOA Y/N false
Year Built 1963
Annual Tax Amount $8,232
Tax Year 2023
Lot Size 0.920 Acres
Acres 0.92
Property Description
LOCATION, LOCATION, LOCATION!! This charm filled Gambrel sits on a corner ACRE lot in a sought after culdesac location close to town center, rt. 495, shopping & more! This one owner home has a new roof 2022, and new windows in recent years; enjoy the sunfilled kitchen w/granite counters & rich cabinetry incl multi pull out pantry which opens to fireplaced family room/den ; Lovely sunroom w/ woodstove overlooks the partially fenced yard partially wooded lot perfect for the pets or little ones. SEPERATE 2 CAR GAR in addition to the garage under offers space for more toys! Title V in hand & ready to GO!!
Location
State MA
County Middlesex
Zoning RA
Direction Boston rd. to Crown rd to Kings Pine
Rooms
Family Room Flooring - Hardwood
Basement Full, Garage Access, Unfinished
Primary Bedroom Level Second
Kitchen Beamed Ceilings, Flooring - Stone/Ceramic Tile, Countertops - Stone/Granite/Solid, Open Floorplan, Gas Stove
Interior
Interior Features Ceiling Fan(s), Home Office-Separate Entry, Sun Room
Heating Forced Air, Natural Gas
Cooling Central Air
Flooring Carpet, Hardwood, Flooring - Wood
Fireplaces Number 1
Fireplaces Type Family Room
Appliance Range, Dishwasher, Trash Compactor, Microwave, Refrigerator, Washer, Dryer, ENERGY STAR Qualified Dishwasher, Gas Water Heater, Tank Water Heaterless
Laundry Bathroom - Half, First Floor
Exterior
Exterior Feature Stone Wall
Garage Spaces 3.0
Fence Fenced/Enclosed, Fenced
Community Features Shopping, Tennis Court(s), Walk/Jog Trails, Golf, Medical Facility, Bike Path, Conservation Area, Highway Access, House of Worship, Public School, T-Station, University
Roof Type Shingle
Total Parking Spaces 6
Garage Yes
Building
Lot Description Cul-De-Sac, Corner Lot
Foundation Concrete Perimeter
Sewer Private Sewer
Water Public
Schools
Elementary Schools Abbot
Middle Schools Stonybrook
High Schools Wa
Others
Senior Community false
Read Less
Bought with Lisa Pantuso • Ready RE, LLC



