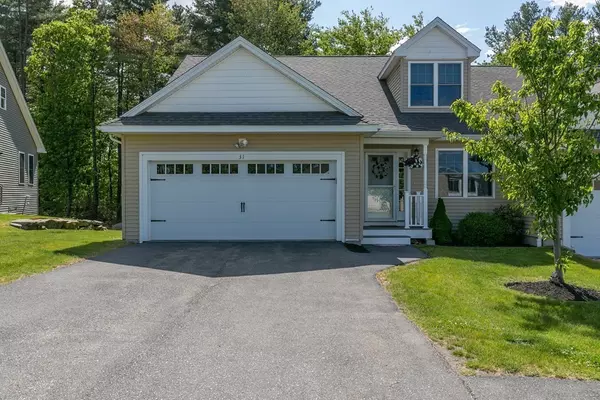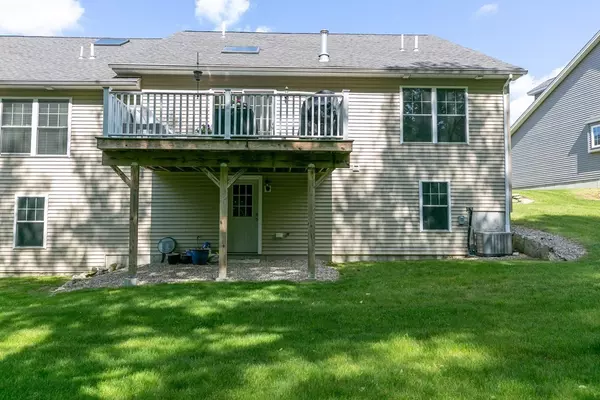For more information regarding the value of a property, please contact us for a free consultation.
31 Stratford Village Dr #31 Millbury, MA 01527
Want to know what your home might be worth? Contact us for a FREE valuation!

Our team is ready to help you sell your home for the highest possible price ASAP
Key Details
Sold Price $515,000
Property Type Condo
Sub Type Condominium
Listing Status Sold
Purchase Type For Sale
Square Footage 2,227 sqft
Price per Sqft $231
MLS Listing ID 73112169
Sold Date 08/04/23
Bedrooms 3
Full Baths 2
Half Baths 1
HOA Fees $450/mo
HOA Y/N true
Year Built 2018
Annual Tax Amount $5,227
Tax Year 2023
Property Description
Beautiful 3 bedroom, 2.5 bath townhouse condominium located in Stratford Village. Gourmet kitchen with granite counters and stainless appliances opens to dining room and large living room with vaulted ceiling and gas fireplace. Oversized deck off the living room looks over peaceful woods in the back yard. Large master suite on the first floor. Two more large bedrooms on the second floor and full bath complete the versatile layout. The partially finished walkout basement adds more area that can be used as a game room or exercise room. There are built-in shelves in the basement for good organization. Two car garage leads into the laundry/entry area. This is a well managed complex with 100% owner-occupancy and great highway access! Call, text, or email now to schedule a showing.
Location
State MA
County Worcester
Zoning Res
Direction West Main Street to Burbank Road to Stratford Village Drive. Use 42 Burbank Road for GPS.
Rooms
Basement Y
Primary Bedroom Level First
Dining Room Flooring - Hardwood, Chair Rail, Crown Molding
Kitchen Flooring - Hardwood, Countertops - Stone/Granite/Solid
Interior
Heating Forced Air, Natural Gas
Cooling Central Air
Flooring Wood, Carpet
Fireplaces Number 1
Fireplaces Type Living Room
Appliance Range, Dishwasher, Disposal, Microwave, Refrigerator, Gas Water Heater, Tank Water Heaterless
Laundry In Unit
Exterior
Garage Spaces 2.0
Community Features Shopping, Highway Access
Roof Type Shingle
Total Parking Spaces 2
Garage Yes
Building
Story 2
Sewer Public Sewer
Water Public
Others
Pets Allowed Yes w/ Restrictions
Senior Community false
Acceptable Financing Contract
Listing Terms Contract
Read Less
Bought with Casey McCourt • Redfin Corp.



