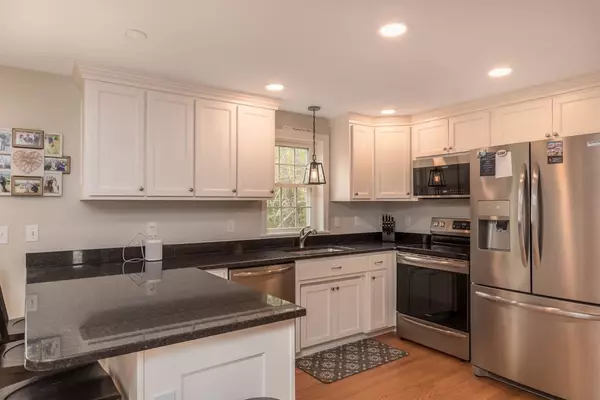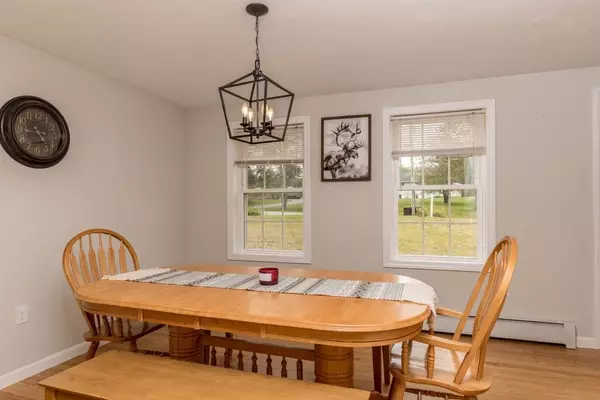For more information regarding the value of a property, please contact us for a free consultation.
20 Jewett Hill Road Ashby, MA 01431
Want to know what your home might be worth? Contact us for a FREE valuation!

Our team is ready to help you sell your home for the highest possible price ASAP
Key Details
Sold Price $460,000
Property Type Single Family Home
Sub Type Single Family Residence
Listing Status Sold
Purchase Type For Sale
Square Footage 1,632 sqft
Price per Sqft $281
MLS Listing ID 73113780
Sold Date 08/16/23
Style Colonial
Bedrooms 3
Full Baths 2
Half Baths 1
HOA Y/N false
Year Built 2020
Annual Tax Amount $6,478
Tax Year 2023
Lot Size 1.840 Acres
Acres 1.84
Property Description
Welcome to 20 Jewett Hill Road Ashby! This beautiful 2 1/2 year young colonial will check every box on the list. Situated on a quiet country road, this warm, captivating & turn key option features a large eat-in kitchen with sliders to back deck, a large living room and dining room as well as a half bath with washer and dryer hookup on the first level. Kitchen is a stunner with its white shaker cabinetry, granite countertops, & stainless steel appliances. Three generously sized bedrooms including a primary suite w/full bath & walk-in closet await you upstairs as does a large hall bath and 2 generous sized bedrooms. Need more space? Head down to the lower level. This space is ready to be finished with full sized windows and walkout to backyard. The front of the house has been designed to add a farmers porch and the owners have just added a large two car garage on the side.
Location
State MA
County Middlesex
Zoning RES
Direction 119, to West Rd., to Jewett Hill Rd., Ashby
Rooms
Basement Full
Primary Bedroom Level Second
Dining Room Flooring - Hardwood
Kitchen Flooring - Wood
Interior
Interior Features Bathroom - Half, Bathroom
Heating Baseboard, Natural Gas
Cooling None
Flooring Wood, Tile, Carpet, Flooring - Stone/Ceramic Tile
Appliance Range, Dishwasher, Microwave, Refrigerator, Electric Water Heater, Utility Connections for Electric Range
Exterior
Garage Spaces 2.0
Community Features Public School
Utilities Available for Electric Range
Roof Type Shingle
Total Parking Spaces 4
Garage Yes
Building
Foundation Concrete Perimeter
Sewer Private Sewer
Water Private
Architectural Style Colonial
Others
Senior Community false
Read Less
Bought with Therese Augusta • Keller Williams Realty-Merrimack



