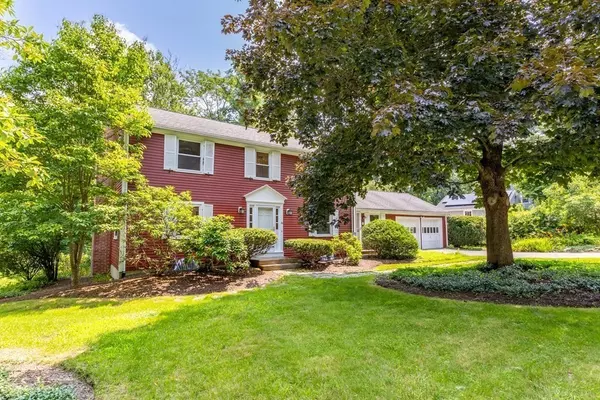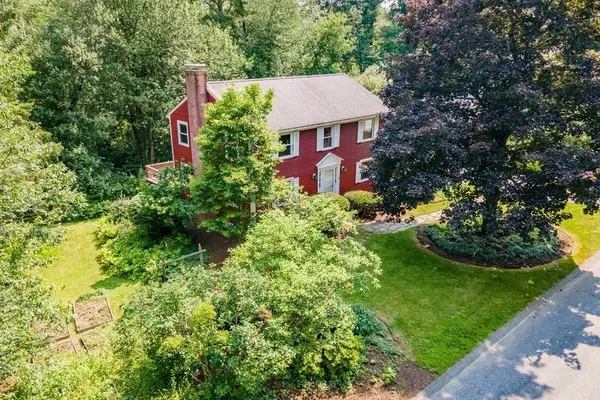For more information regarding the value of a property, please contact us for a free consultation.
32 Washington Drive Acton, MA 01720
Want to know what your home might be worth? Contact us for a FREE valuation!

Our team is ready to help you sell your home for the highest possible price ASAP
Key Details
Sold Price $870,000
Property Type Single Family Home
Sub Type Single Family Residence
Listing Status Sold
Purchase Type For Sale
Square Footage 2,180 sqft
Price per Sqft $399
Subdivision Patriots Hill
MLS Listing ID 73135367
Sold Date 08/21/23
Style Colonial
Bedrooms 4
Full Baths 2
Half Baths 1
HOA Y/N false
Year Built 1966
Annual Tax Amount $13,265
Tax Year 2023
Lot Size 0.500 Acres
Acres 0.5
Property Description
Don't miss this opportunity to live in the Center of Town and the Patriots Hill Neighborhood! Close to the top rated Acton/Boxborough schools, library, restaurants, shopping, the Bruce Freeman Rail Trail, several parks, and the commuter rail to Boston/Cambridge. Jenks Colonial features 4 bedrooms, 2.5 bathrooms (including the primary bedroom with en-suite bathroom), front to back living room with fireplace, custom built-ins, and slider to private deck, dining room w/classic /built-in china cabinet, kitchen with tons of light cabinetry & newer appliances, and a cheerful & sunny family room. Upstairs 4 bedrooms (all HW flrs) & 2 full baths. The unfinished lower level provides future expansion possibilities, plenty of storage, & utilities. 2 car garage & Central A/C, perfect for summer! Updates & Improvements Include: Hot Water Heater 2017, Generator 2014, Windows 2013, Boiler 2007, and Roof 2005. Beautiful & peaceful setting! All this plus a neighborhood pool association (see photos)!
Location
State MA
County Middlesex
Zoning RES
Direction Main St to Musket Dr to Washington Dr
Rooms
Family Room Flooring - Wall to Wall Carpet, Flooring - Laminate, Window(s) - Picture, Exterior Access, Recessed Lighting
Basement Full, Unfinished
Primary Bedroom Level Second
Dining Room Closet/Cabinets - Custom Built, Flooring - Hardwood, Lighting - Overhead
Kitchen Ceiling Fan(s), Closet/Cabinets - Custom Built, Flooring - Laminate, Cabinets - Upgraded, Open Floorplan, Lighting - Overhead
Interior
Interior Features Closet, Lighting - Overhead, Entrance Foyer, High Speed Internet
Heating Baseboard, Oil
Cooling Central Air
Flooring Vinyl, Carpet, Hardwood, Wood Laminate, Flooring - Hardwood
Fireplaces Number 1
Fireplaces Type Living Room
Appliance Range, Dishwasher, Microwave, Refrigerator, Utility Connections for Electric Range, Utility Connections for Electric Oven, Utility Connections for Electric Dryer
Laundry Electric Dryer Hookup, Washer Hookup, First Floor
Exterior
Exterior Feature Deck - Wood, Rain Gutters
Garage Spaces 2.0
Community Features Shopping, Pool, Tennis Court(s), Park, Walk/Jog Trails, Golf, Medical Facility, Bike Path, Conservation Area, Highway Access, Public School, T-Station
Utilities Available for Electric Range, for Electric Oven, for Electric Dryer, Washer Hookup, Generator Connection
Roof Type Shingle
Total Parking Spaces 4
Garage Yes
Building
Lot Description Gentle Sloping
Foundation Concrete Perimeter
Sewer Private Sewer
Water Public
Schools
Elementary Schools Ab Choice
Middle Schools Rj Grey Jr Hs
High Schools Abrhs
Others
Senior Community false
Read Less
Bought with Lin Shi • Phoenix Real Estate



