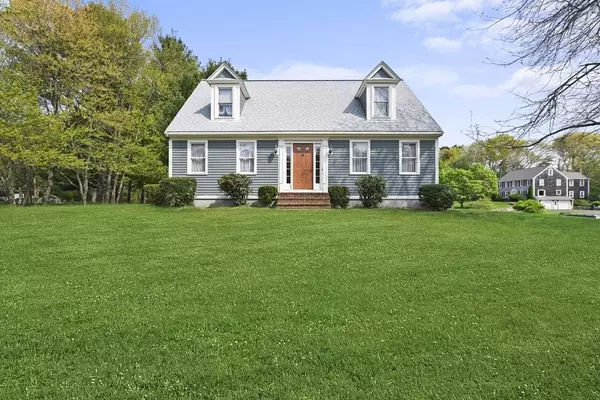For more information regarding the value of a property, please contact us for a free consultation.
109 Olde Forge Road Hanover, MA 02339
Want to know what your home might be worth? Contact us for a FREE valuation!

Our team is ready to help you sell your home for the highest possible price ASAP
Key Details
Sold Price $782,500
Property Type Single Family Home
Sub Type Single Family Residence
Listing Status Sold
Purchase Type For Sale
Square Footage 2,714 sqft
Price per Sqft $288
MLS Listing ID 73110236
Sold Date 07/28/23
Style Cape, Other (See Remarks)
Bedrooms 4
Full Baths 2
Half Baths 1
HOA Y/N false
Year Built 1989
Annual Tax Amount $9,521
Tax Year 2022
Lot Size 0.810 Acres
Acres 0.81
Property Description
Welcome home to your spacious cape! Misleading from the outside, this cape has over 2700 square feet of space to enjoy (not including the basement!). Pull into the driveway and make your way to the side entryway complete with a porch- perfect for those morning coffees! On the side of the home is also the two car garage with ample space for storage! Walk into the home and you'll head into the kitchen with stainless steel appliances that opens to the family room complete with a wood burning fireplace. To the traditional front of the home will be the formal dining room and living room as well. Make your way upstairs to the 3 bedrooms with their own full bathroom to use. The primary bedroom is also located upstairs which has multiple closets and a spacious full bathroom oasis complete with a double vanity sink, storage and a jacuzzi tub! Head all the way downstairs to the basement which is partially finished and where the washer and dryer are located.
Location
State MA
County Plymouth
Direction Off of King Street
Rooms
Family Room Flooring - Wall to Wall Carpet, Cable Hookup, Recessed Lighting
Basement Partially Finished, Interior Entry, Bulkhead, Concrete
Primary Bedroom Level Second
Dining Room Flooring - Hardwood
Kitchen Flooring - Hardwood, Dining Area, Deck - Exterior, Exterior Access, Recessed Lighting, Stainless Steel Appliances
Interior
Interior Features Cable Hookup
Heating Baseboard, Natural Gas
Cooling Window Unit(s), None
Flooring Tile, Carpet, Concrete, Hardwood, Flooring - Hardwood
Fireplaces Number 1
Fireplaces Type Living Room
Appliance Range, Dishwasher, Refrigerator, Washer, Dryer, Utility Connections for Electric Range
Laundry Flooring - Stone/Ceramic Tile, Gas Dryer Hookup, Washer Hookup
Exterior
Exterior Feature Porch, Deck - Wood, Rain Gutters, Screens, Stone Wall
Garage Spaces 2.0
Community Features Park, Walk/Jog Trails, Conservation Area, Public School
Utilities Available for Electric Range
Roof Type Shingle
Total Parking Spaces 6
Garage Yes
Building
Lot Description Corner Lot, Sloped
Foundation Concrete Perimeter
Sewer Private Sewer
Water Public
Others
Senior Community false
Read Less
Bought with The Charles King Group • Real Broker MA, LLC



