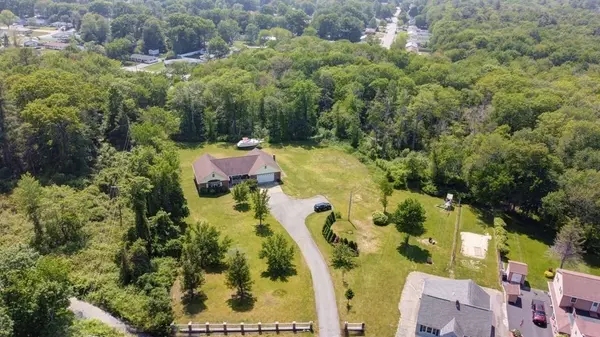For more information regarding the value of a property, please contact us for a free consultation.
479 Plymouth St. Holbrook, MA 02343
Want to know what your home might be worth? Contact us for a FREE valuation!

Our team is ready to help you sell your home for the highest possible price ASAP
Key Details
Sold Price $700,000
Property Type Single Family Home
Sub Type Single Family Residence
Listing Status Sold
Purchase Type For Sale
Square Footage 3,036 sqft
Price per Sqft $230
MLS Listing ID 73115985
Sold Date 08/23/23
Style Ranch
Bedrooms 3
Full Baths 2
Half Baths 2
HOA Y/N false
Year Built 1996
Annual Tax Amount $10,132
Tax Year 2023
Lot Size 9.700 Acres
Acres 9.7
Property Description
Welcome to the listing of this magnificent oversized Ranch! This remarkable property showcases a blend of spaciousness, comfort, and limitless potential. Situated on a massive oversized lot, this home offers an unparalleled living experience for those who appreciate ample space both indoors and outdoors. This beautiful property boasts three spacious bedrooms, providing ample room for relaxation and privacy. With two full baths and two half baths, convenience is at your fingertips.Whether you envision creating your dream garden, hosting outdoor gatherings, or simply enjoying the serenity of nature, this property has it all. Inside, you'll find a great-sized partially finished basement, perfect for additional living space or entertaining guests.Additionally, the Ranch features a massive attic area for an abundance of storage options.This property combines the charm of a classic Ranch-style home with the added luxury of space.Don't miss out on this opportunity!
Location
State MA
County Norfolk
Zoning R2
Direction Plymouth St./Route 139 to Abington Ave. Take left before Mobil Gas station.
Rooms
Family Room Ceiling Fan(s), Flooring - Wall to Wall Carpet
Basement Full, Partially Finished, Walk-Out Access, Interior Entry, Concrete
Primary Bedroom Level First
Dining Room Ceiling Fan(s), Flooring - Wall to Wall Carpet
Kitchen Flooring - Stone/Ceramic Tile, Deck - Exterior
Interior
Interior Features Bathroom - Half, Bathroom, Den, Central Vacuum
Heating Forced Air, Baseboard, Oil
Cooling Central Air
Flooring Tile, Carpet, Flooring - Stone/Ceramic Tile
Appliance Range, Range Hood, Utility Connections for Electric Range, Utility Connections for Electric Oven, Utility Connections for Electric Dryer
Laundry Washer Hookup
Exterior
Exterior Feature Deck - Wood, Stone Wall
Garage Spaces 1.0
Community Features Public Transportation, Shopping, Walk/Jog Trails, Laundromat, Conservation Area, Highway Access, House of Worship, Public School
Utilities Available for Electric Range, for Electric Oven, for Electric Dryer, Washer Hookup
Roof Type Shingle
Total Parking Spaces 6
Garage Yes
Building
Foundation Concrete Perimeter
Sewer Public Sewer
Water Public
Architectural Style Ranch
Schools
Elementary Schools Jfk
Middle Schools Hmhs
High Schools Hmhs
Others
Senior Community false
Read Less
Bought with Cruz Varela • Keller Williams Realty Boston-Metro | Back Bay



