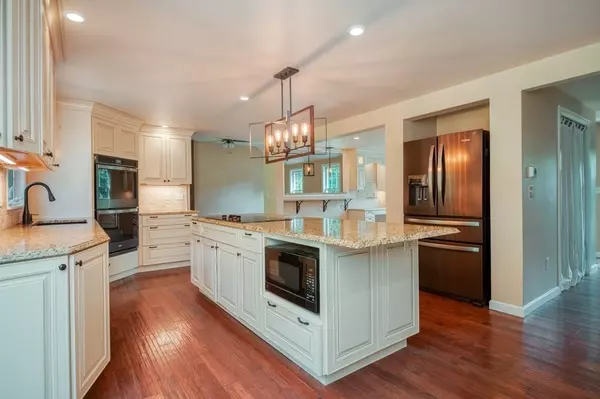For more information regarding the value of a property, please contact us for a free consultation.
365 Turnpike Rd Ashby, MA 01431
Want to know what your home might be worth? Contact us for a FREE valuation!

Our team is ready to help you sell your home for the highest possible price ASAP
Key Details
Sold Price $550,000
Property Type Single Family Home
Sub Type Single Family Residence
Listing Status Sold
Purchase Type For Sale
Square Footage 3,172 sqft
Price per Sqft $173
MLS Listing ID 73141784
Sold Date 09/12/23
Style Colonial
Bedrooms 3
Full Baths 2
Half Baths 1
HOA Y/N false
Year Built 2001
Annual Tax Amount $8,233
Tax Year 2023
Lot Size 2.470 Acres
Acres 2.47
Property Description
Located on 2.5 acres, this beautiful home offers 3 bedrooms (4 bedroom septic system) & hickory flooring throughout. Kitchen was custom designed with KraftMaid Torrington cabinets - biscotti with cocoa glaze. It includes a full wall of pantry closets, double ovens, island with Whirlpool electric cooktop. Dining room features a wine/coffee bar area and desk area with lighted glass cabinets & under counter lighting. Family room has a vaulted ceiling & wood stove with natural river stone wall. Recent French doors lead todeck overlooking private back yard. First floor also includes a laundry room and half bath. Mudroom entrance has distinctive natural slate floors, double closet and pantry closet. Freench doors lead to 27 X 29 great room addition with cathedral ceiling, 2 ceiling fans and stained glass pendants and mini split. Main bedroom includes walk in closet and full master bath. 2 car garage under and large unfinished basement with workshop. Showings start at open house Sat. 10-12PM
Location
State MA
County Middlesex
Zoning R
Direction access Turnpike from the center of Ashby
Rooms
Family Room Wood / Coal / Pellet Stove, Cathedral Ceiling(s), Ceiling Fan(s), Flooring - Hardwood, French Doors, Deck - Exterior, Remodeled
Basement Full, Interior Entry, Garage Access, Concrete
Primary Bedroom Level Second
Dining Room Closet/Cabinets - Custom Built, Flooring - Hardwood, Remodeled
Kitchen Closet/Cabinets - Custom Built, Flooring - Hardwood, Pantry, Countertops - Stone/Granite/Solid, Kitchen Island, Cabinets - Upgraded, Deck - Exterior, Exterior Access, Recessed Lighting, Slider, Stainless Steel Appliances, Lighting - Pendant
Interior
Interior Features Cathedral Ceiling(s), Ceiling Fan(s), Vaulted Ceiling(s), Slider, Lighting - Sconce, Lighting - Pendant, Closet, Pantry, Great Room, Mud Room
Heating Baseboard, Oil, Wood, Ductless
Cooling None, Ductless
Flooring Wood, Tile, Flooring - Stone/Ceramic Tile
Appliance Oven, Dishwasher, Microwave, Countertop Range, Refrigerator, Utility Connections for Electric Range, Utility Connections for Electric Dryer
Laundry Bathroom - Half, Flooring - Stone/Ceramic Tile, Electric Dryer Hookup, Remodeled, Washer Hookup, First Floor
Exterior
Exterior Feature Balcony - Exterior, Deck
Garage Spaces 2.0
Utilities Available for Electric Range, for Electric Dryer
Roof Type Shingle
Total Parking Spaces 8
Garage Yes
Building
Lot Description Wooded, Easements
Foundation Concrete Perimeter
Sewer Private Sewer
Water Private
Architectural Style Colonial
Others
Senior Community false
Read Less
Bought with The Lux Group • Real Broker MA, LLC



