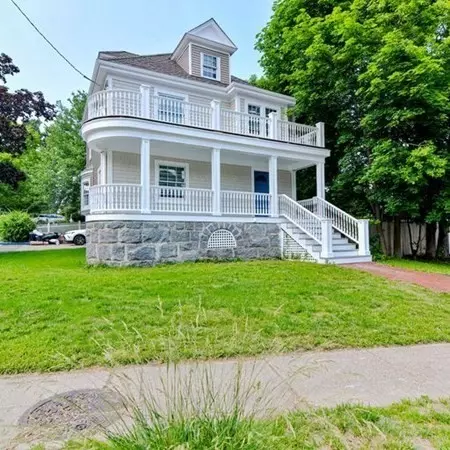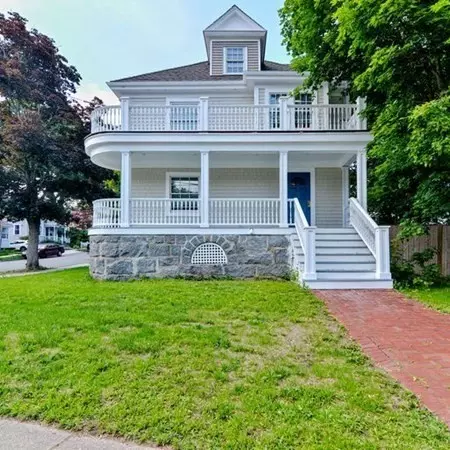For more information regarding the value of a property, please contact us for a free consultation.
321 Beale St Quincy, MA 02170
Want to know what your home might be worth? Contact us for a FREE valuation!

Our team is ready to help you sell your home for the highest possible price ASAP
Key Details
Sold Price $838,000
Property Type Single Family Home
Sub Type Single Family Residence
Listing Status Sold
Purchase Type For Sale
Square Footage 2,463 sqft
Price per Sqft $340
MLS Listing ID 73125006
Sold Date 09/15/23
Style Colonial
Bedrooms 3
Full Baths 1
Half Baths 1
HOA Y/N false
Year Built 1910
Annual Tax Amount $7,485
Tax Year 2023
Lot Size 7,405 Sqft
Acres 0.17
Property Description
Located in one of the most quaint and commutable areas of Quincy, this residence has new vinyl siding, PVC exterior window trims and a stunning wrap around front porch. Featuring renovated hardwood flooring that runs throughout the home, this property boasts four bedrooms, three bathrooms (one full, two half) as well as a third floor renovated loft area. The kitchen, newly updated with granite counters, subzero fridge, stainless steel appliances flows beautifully into a comfortable attached dining area. Bedrooms are cozy and full of natural light as a result of the large windows and second floor exterior balcony. The finished basement space has the potential for an in law suite with a finished laundry room. As for the outdoor space, a finished Trek deck area with gazebo and green space surrounds the home. Easy access to red line (Quincy Center) with a five minute drive, as well as proximity to East Milton Square and Quincy Center grocery, shopping and restaurant areas.
Location
State MA
County Norfolk
Zoning RESB
Direction Located off of Adams Street in East Milton Square.
Rooms
Basement Full, Finished, Interior Entry
Primary Bedroom Level Second
Dining Room Flooring - Hardwood
Kitchen Flooring - Hardwood, Balcony / Deck, Countertops - Stone/Granite/Solid, Kitchen Island, Recessed Lighting, Remodeled, Stainless Steel Appliances
Interior
Interior Features Closet - Linen, Recessed Lighting, Entrance Foyer, Center Hall, Loft, Bonus Room
Heating Baseboard, Natural Gas
Cooling Central Air
Flooring Tile, Vinyl, Hardwood, Flooring - Hardwood, Flooring - Vinyl
Fireplaces Number 1
Fireplaces Type Living Room
Appliance Range, Dishwasher, Disposal, Microwave, Refrigerator, Utility Connections for Electric Range
Laundry Electric Dryer Hookup, Washer Hookup, In Basement
Exterior
Exterior Feature Balcony - Exterior, Porch, Deck, Gazebo
Community Features Public Transportation, Shopping, Walk/Jog Trails, Golf, T-Station
Utilities Available for Electric Range
Roof Type Shingle
Total Parking Spaces 3
Garage No
Building
Lot Description Corner Lot
Foundation Granite
Sewer Public Sewer
Water Public
Others
Senior Community false
Read Less
Bought with Zhonghui Zhu • Keller Williams Realty
GET MORE INFORMATION




