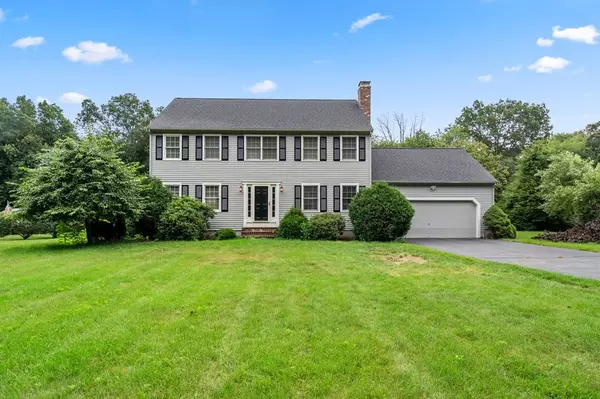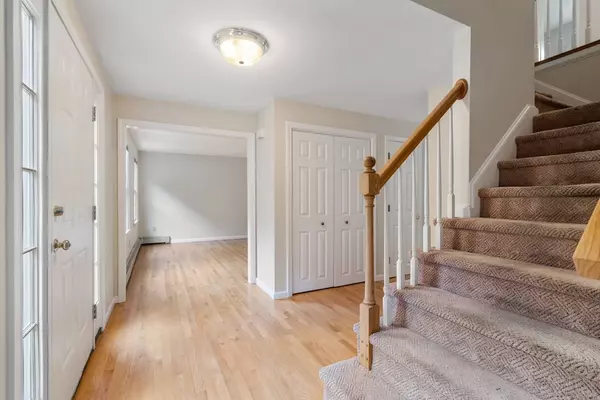For more information regarding the value of a property, please contact us for a free consultation.
4 Piasecki Drive Mansfield, MA 02048
Want to know what your home might be worth? Contact us for a FREE valuation!

Our team is ready to help you sell your home for the highest possible price ASAP
Key Details
Sold Price $806,000
Property Type Single Family Home
Sub Type Single Family Residence
Listing Status Sold
Purchase Type For Sale
Square Footage 2,128 sqft
Price per Sqft $378
MLS Listing ID 73146438
Sold Date 08/31/23
Style Colonial
Bedrooms 4
Full Baths 2
Half Baths 1
HOA Y/N false
Year Built 1993
Annual Tax Amount $8,437
Tax Year 2023
Lot Size 0.710 Acres
Acres 0.71
Property Description
Welcome home to a Classic. Clean lines, fresh paint inside and out, hardwoods, cul-de-sac, this home has it all! This Classic New England Colonial is ready for its next chapter. This home features 4 large bedrooms, including the Master all on the second floor. On first floor a welcoming foyer sits between the formal living room with hardwood floors and casual family room with brick fireplace. Onto the large kitchen with center island, separate eating area and sliders to the back deck. But don't miss the dining room for larger holiday gatherings. Brand New Roof! This home sits on a beautiful, level lot surrounded by wooded privacy. Don't miss this opportunity to own this wonderful property.
Location
State MA
County Bristol
Zoning Res
Direction Route 106 to Franklin Street | Right on Winter Street | Second Left onto Piasecki Road
Rooms
Family Room Flooring - Wall to Wall Carpet
Basement Full, Partially Finished
Primary Bedroom Level Second
Dining Room Flooring - Hardwood
Kitchen Flooring - Stone/Ceramic Tile, Dining Area, Kitchen Island, Exterior Access, Slider
Interior
Heating Baseboard, Oil
Cooling Window Unit(s)
Flooring Wood, Tile, Carpet
Fireplaces Number 1
Fireplaces Type Family Room
Appliance Range, Dishwasher, Refrigerator, Washer, Dryer
Laundry Electric Dryer Hookup, Washer Hookup, First Floor
Exterior
Exterior Feature Deck - Wood
Garage Spaces 2.0
Community Features Public Transportation, Shopping, Highway Access, House of Worship, Public School, T-Station
Utilities Available for Electric Range, for Electric Dryer, Washer Hookup
Roof Type Shingle
Total Parking Spaces 4
Garage Yes
Building
Lot Description Cul-De-Sac
Foundation Concrete Perimeter
Sewer Private Sewer
Water Public
Architectural Style Colonial
Others
Senior Community false
Acceptable Financing Contract
Listing Terms Contract
Read Less
Bought with Sheryle DeGirolamo • Kensington Real Estate Brokerage



