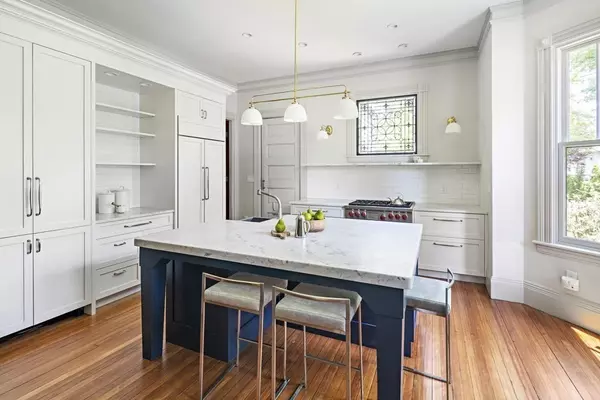For more information regarding the value of a property, please contact us for a free consultation.
65 Washington Street Newton, MA 02458
Want to know what your home might be worth? Contact us for a FREE valuation!

Our team is ready to help you sell your home for the highest possible price ASAP
Key Details
Sold Price $1,875,000
Property Type Single Family Home
Sub Type Single Family Residence
Listing Status Sold
Purchase Type For Sale
Square Footage 4,978 sqft
Price per Sqft $376
Subdivision Hunnewell Hill
MLS Listing ID 73157164
Sold Date 10/10/23
Style Victorian, Queen Anne
Bedrooms 7
Full Baths 2
Half Baths 1
HOA Y/N false
Year Built 1886
Annual Tax Amount $15,676
Tax Year 2023
Lot Size 10,890 Sqft
Acres 0.25
Property Description
This grand Queen Anne Victorian is positioned in one of Newton's most coveted neighborhoods: Hunnewell Hill, known for its strong sense of community and amazing social spirit- all only minutes to Cambridge and express bus to Boston. Boasting almost 5,000 sf, this wonderful home offers boundless flexibility. Spoiled for choice you can have a 4-bed home with additional offices via an accessory apt, with private entrance it is perfect for au pair or extended family. Or expand over 2nd & 3rd floors with all 7 bedrooms to suit your every need.This beautifully renovated chef's kitchen- with Subzero fridge, 2 Wolf stoves, a 6 burner range and Bosch dishwashers - is sure to delight. The dining room has French Doors leading to a spacious, private fenced in backyard with lovely surrounding gardens and a large patio area. You will find no shortage of stunning Victorian elements: with 6 fireplaces, leaded glass windows, sumptuous moldings and woodwork throughout. This home is simply enchanting.
Location
State MA
County Middlesex
Zoning SR3
Direction Washington Street Near Waverley
Rooms
Family Room Flooring - Hardwood, Wainscoting, Crown Molding
Basement Full, Walk-Out Access, Interior Entry, Concrete, Unfinished
Primary Bedroom Level Second
Dining Room Flooring - Hardwood, French Doors, Crown Molding
Kitchen Flooring - Hardwood, Countertops - Upgraded, Recessed Lighting, Lighting - Sconce, Lighting - Pendant
Interior
Interior Features Ceiling Fan(s), Closet, Beadboard, Bedroom, Kitchen
Heating Hot Water, Natural Gas
Cooling None
Flooring Tile, Carpet, Hardwood, Flooring - Wall to Wall Carpet, Flooring - Wood
Fireplaces Number 6
Fireplaces Type Dining Room, Family Room, Living Room, Master Bedroom, Bedroom
Appliance Range, Oven, Dishwasher, Disposal, Microwave, Refrigerator, Freezer, Washer, Dryer, Range Hood, Utility Connections for Gas Range, Utility Connections for Gas Oven, Utility Connections for Electric Dryer
Laundry Flooring - Wall to Wall Carpet, Second Floor
Exterior
Exterior Feature Porch, Patio, Rain Gutters, Fenced Yard
Fence Fenced
Community Features Public Transportation, Tennis Court(s), Park, Walk/Jog Trails, Medical Facility, Laundromat, Bike Path, Highway Access, House of Worship, Private School, Public School, Other
Utilities Available for Gas Range, for Gas Oven, for Electric Dryer
Roof Type Shingle
Total Parking Spaces 4
Garage No
Building
Lot Description Level
Foundation Stone
Sewer Public Sewer
Water Public
Architectural Style Victorian, Queen Anne
Schools
Elementary Schools Underwood
Middle Schools Bigelow
High Schools Nnhs
Others
Senior Community false
Acceptable Financing Contract
Listing Terms Contract
Read Less
Bought with The Roach & Sherman Team • Compass



